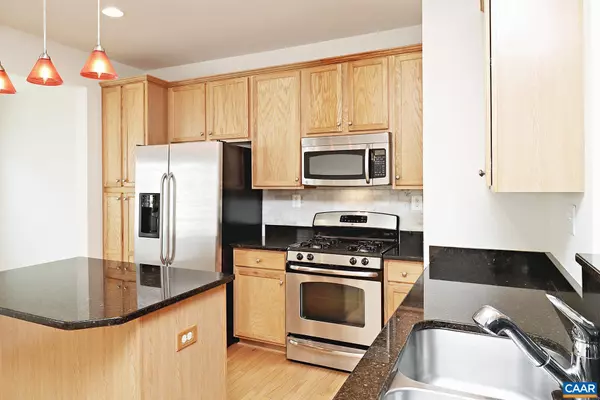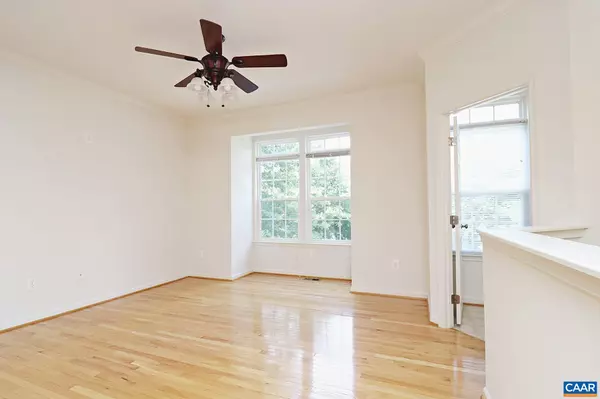$390,000
$400,000
2.5%For more information regarding the value of a property, please contact us for a free consultation.
4 Beds
4 Baths
2,438 SqFt
SOLD DATE : 11/18/2024
Key Details
Sold Price $390,000
Property Type Townhouse
Sub Type Interior Row/Townhouse
Listing Status Sold
Purchase Type For Sale
Square Footage 2,438 sqft
Price per Sqft $159
Subdivision Abington Place
MLS Listing ID 655166
Sold Date 11/18/24
Style Other
Bedrooms 4
Full Baths 3
Half Baths 1
Condo Fees $60
HOA Fees $95/qua
HOA Y/N Y
Abv Grd Liv Area 2,438
Originating Board CAAR
Year Built 2009
Annual Tax Amount $3,397
Tax Year 2024
Lot Size 2,178 Sqft
Acres 0.05
Property Description
Welcome home to this move-in ready townhome! You will love this well maintained 4 bedroom, 3 bath Abington Place townhome, situated right behind the Hollymead Town Center. The neighborhood offers close proximity and convenience to the Charlottesville-Albemarle airport, NGIC, and UVA's North Fork. The University of Virginia Grounds, Medical Center, and JAG School, as well as the downtown area are under 9 miles away. Enter the home through the terrace level, which includes a family room with an adjoing home office/playroom, the laundry area, a full bath, and a bedroom. Head upstairs to the eat-in kitchen featuring stainless steel appliances, granite countertops, oak cabinets, and an island. The open floor plan in the kitchen leads to a sunny sitting room and access to the outdoor patio and garage. On the other side of the kitchen, you'll find the spacious dining and living room, plus a half bath. Head to the third level to find three more bedrooms. The primary bedroom suite offers a walk-in closet and an en-suite bathroom, boasting a shower, soaking tub, and double sink vanity. Across the hall from the primary room is a full bath and the other two bedrooms. There is a detached 2-car garage in the rear and street parking out front.,Granite Counter,Oak Cabinets
Location
State VA
County Albemarle
Zoning NMD
Rooms
Other Rooms Full Bath, Half Bath
Interior
Heating Central, Forced Air
Cooling Central A/C
Flooring Carpet, Hardwood, Vinyl
Equipment Washer/Dryer Hookups Only
Fireplace N
Appliance Washer/Dryer Hookups Only
Heat Source Natural Gas
Exterior
Amenities Available Tot Lots/Playground
View Other
Accessibility None
Garage N
Building
Story 3
Foundation Concrete Perimeter
Sewer Public Sewer
Water Public
Architectural Style Other
Level or Stories 3
Additional Building Above Grade, Below Grade
New Construction N
Schools
Elementary Schools Hollymead
High Schools Albemarle
School District Albemarle County Public Schools
Others
HOA Fee Include Common Area Maintenance,Trash
Ownership Other
Security Features Smoke Detector
Special Listing Condition In Foreclosure, Standard
Read Less Info
Want to know what your home might be worth? Contact us for a FREE valuation!

Our team is ready to help you sell your home for the highest possible price ASAP

Bought with Default Agent • Default Office

"My job is to find and attract mastery-based agents to the office, protect the culture, and make sure everyone is happy! "






