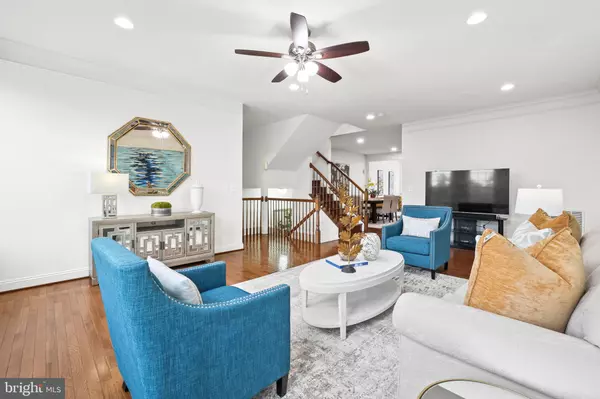$797,000
$797,000
For more information regarding the value of a property, please contact us for a free consultation.
4 Beds
4 Baths
2,836 SqFt
SOLD DATE : 10/31/2024
Key Details
Sold Price $797,000
Property Type Townhouse
Sub Type Interior Row/Townhouse
Listing Status Sold
Purchase Type For Sale
Square Footage 2,836 sqft
Price per Sqft $281
Subdivision Brambleton Brandt Property
MLS Listing ID VALO2081100
Sold Date 10/31/24
Style Other
Bedrooms 4
Full Baths 3
Half Baths 1
HOA Fees $232/mo
HOA Y/N Y
Abv Grd Liv Area 2,836
Originating Board BRIGHT
Year Built 2013
Annual Tax Amount $6,333
Tax Year 2024
Lot Size 2,178 Sqft
Acres 0.05
Property Description
SOLD IN 15 DAYS FOR FULL PRICE! Welcome to this beautiful 3 level townhome in the sought-after Brambleton Brandt community! This home offers a bright and spacious floor plan with a 3-LEVEL BUMP-OUT, enhancing both space and functionality. The main level features updated hardwood floors (2020), recessed lighting, and an abundance of natural light throughout. The sun-filled living room includes large windows, a ceiling fan and a convenient coat closet. An elegant dining area flows seamlessly into the gourmet kitchen and great room, complete with a cozy gas fireplace—ideal for entertaining.
The gourmet kitchen is a chef’s delight, boasting granite countertops, a stylish tile backsplash, generous cabinetry, a pantry, a center island, and stainless steel appliances.
The oversized primary suite is a tranquil retreat featuring a spacious sitting area, a walk-in closet, and a luxurious ensuite bathroom with a double vanity, soaking tub, and separate shower. The upper level also includes two additional bedrooms, each with custom-organized closets, a full hallway bathroom, and a laundry area with a washer (2014) and a new dryer 2024.
The fully finished lower level offers versatility with a recreation room, a fourth bedroom, a full bathroom, and access to the garage and patio. Step outside to your private, fully fenced backyard featuring a deck and patio—perfect for relaxing or entertaining. New Roof 2023. Patio 2020. Deck and fence 2017.
Parking is a breeze with a 2-car garage and additional driveway space, plus convenient visitor parking right in front of the property. Enjoy exceptional community amenities, including 5 pools, parks, trails, tennis, volleyball, and basketball courts, 3 clubhouses, a dog park, tot lots/playgrounds, internet, cable TV, lawn mowing, common area maintenance, a community center, snow removal, and trash service.
Ideally located near Brambleton Town Center, Broadlands Village, One Loudoun, and Dulles Landing for premier shopping, dining, and entertainment. Outdoor enthusiasts will love nearby attractions like Hal and Berni Hanson Regional Park, Brambleton Regional Park and Golf Course, Creighton West Park, and the Brambleton Fitness Trail.
Commuters will appreciate easy access to Ashburn Metro, Dulles Airport, and major routes like Northstar Blvd, Belmont Ridge Rd, and Rt. 50. This home is priced right and shows beautifully—don’t miss out on this fantastic opportunity!
Location
State VA
County Loudoun
Zoning PDH4
Rooms
Other Rooms Living Room, Dining Room, Primary Bedroom, Sitting Room, Bedroom 2, Bedroom 3, Bedroom 4, Kitchen, Family Room, Laundry, Recreation Room, Bathroom 2, Bathroom 3, Primary Bathroom, Half Bath
Basement Fully Finished, Improved, Interior Access
Interior
Interior Features Bathroom - Soaking Tub, Bathroom - Walk-In Shower, Ceiling Fan(s), Crown Moldings, Floor Plan - Open, Kitchen - Gourmet, Kitchen - Island, Primary Bath(s), Recessed Lighting, Upgraded Countertops, Walk-in Closet(s), Window Treatments, Wood Floors, Combination Kitchen/Dining, Dining Area
Hot Water Natural Gas
Heating Forced Air
Cooling Ceiling Fan(s), Central A/C
Flooring Hardwood, Ceramic Tile, Carpet
Fireplaces Number 1
Fireplaces Type Fireplace - Glass Doors, Gas/Propane, Mantel(s)
Equipment Built-In Microwave, Dishwasher, Disposal, Dryer, Icemaker, Oven/Range - Gas, Refrigerator, Stainless Steel Appliances, Washer, Water Heater
Fireplace Y
Appliance Built-In Microwave, Dishwasher, Disposal, Dryer, Icemaker, Oven/Range - Gas, Refrigerator, Stainless Steel Appliances, Washer, Water Heater
Heat Source Natural Gas
Laundry Dryer In Unit, Washer In Unit, Upper Floor
Exterior
Exterior Feature Deck(s), Patio(s)
Garage Garage - Front Entry, Garage Door Opener
Garage Spaces 4.0
Fence Fully, Privacy, Rear, Wood
Waterfront N
Water Access N
View Garden/Lawn, Trees/Woods
Accessibility Other
Porch Deck(s), Patio(s)
Attached Garage 2
Total Parking Spaces 4
Garage Y
Building
Lot Description Backs to Trees, Landscaping, Private, Rear Yard
Story 3
Foundation Other
Sewer Public Sewer
Water Public
Architectural Style Other
Level or Stories 3
Additional Building Above Grade, Below Grade
Structure Type Dry Wall,High,9'+ Ceilings
New Construction N
Schools
Elementary Schools Madison'S Trust
Middle Schools Brambleton
High Schools Independence
School District Loudoun County Public Schools
Others
Pets Allowed Y
Senior Community No
Tax ID 201493669000
Ownership Fee Simple
SqFt Source Assessor
Special Listing Condition Standard
Pets Description No Pet Restrictions
Read Less Info
Want to know what your home might be worth? Contact us for a FREE valuation!

Our team is ready to help you sell your home for the highest possible price ASAP

Bought with Douglas Metz • Pearson Smith Realty, LLC

"My job is to find and attract mastery-based agents to the office, protect the culture, and make sure everyone is happy! "






