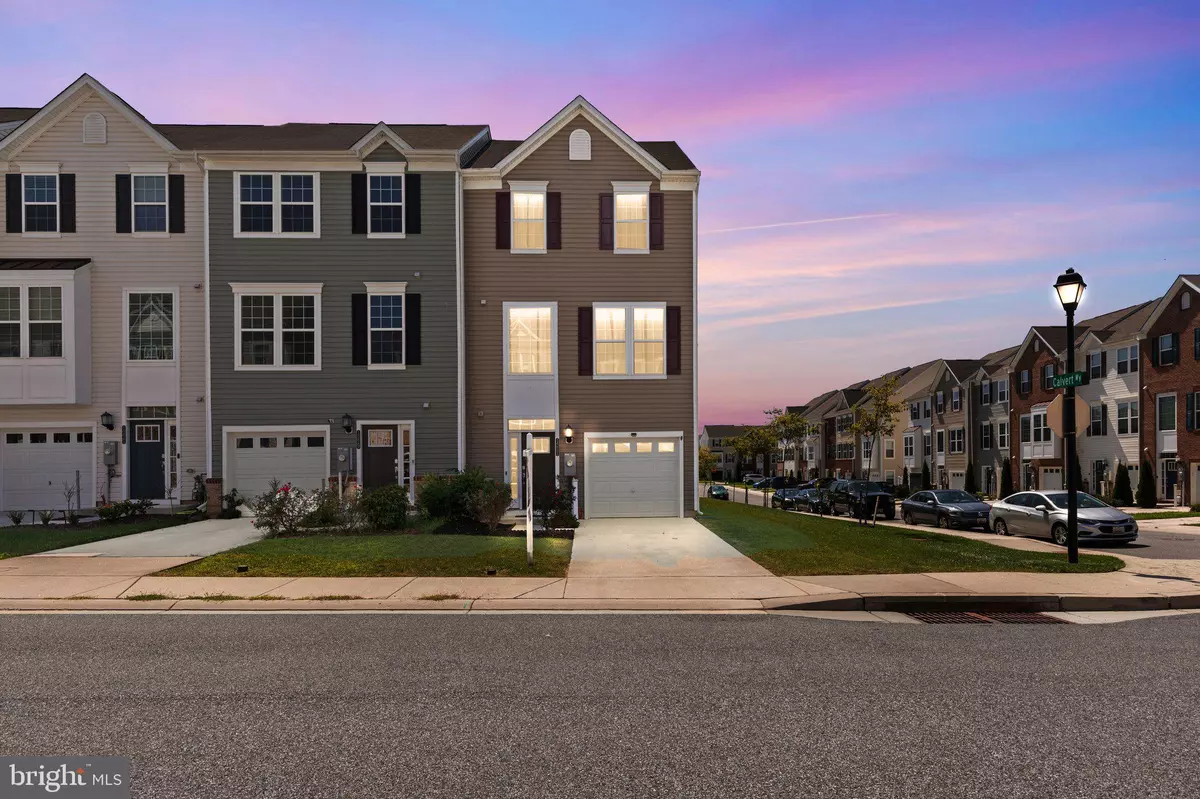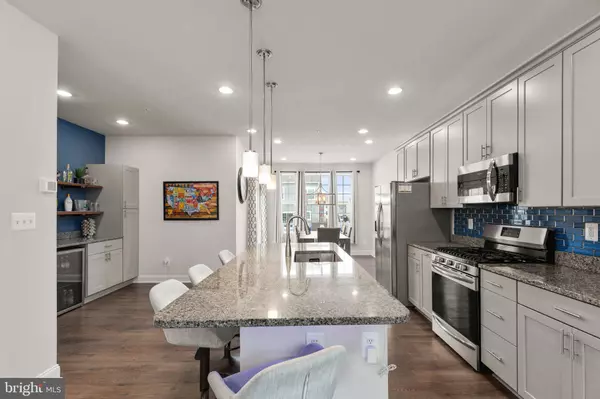$389,900
$389,900
For more information regarding the value of a property, please contact us for a free consultation.
4 Beds
4 Baths
2,106 SqFt
SOLD DATE : 10/30/2024
Key Details
Sold Price $389,900
Property Type Townhouse
Sub Type End of Row/Townhouse
Listing Status Sold
Purchase Type For Sale
Square Footage 2,106 sqft
Price per Sqft $185
Subdivision Beechtree Estates
MLS Listing ID MDHR2034766
Sold Date 10/30/24
Style Traditional
Bedrooms 4
Full Baths 2
Half Baths 2
HOA Fees $93/mo
HOA Y/N Y
Abv Grd Liv Area 2,106
Originating Board BRIGHT
Year Built 2019
Annual Tax Amount $3,155
Tax Year 2024
Lot Size 3,531 Sqft
Acres 0.08
Property Description
WELCOME HOME to this PRISTINE 4 Bedroom, 2 Full, 2 Half Bath home, located in the desirable community of Beechtree Estates! This rarely available end of group has incredible upgrades that truly make it stand out. Featuring a THREE LEVEL BUMP OUT (a $30k+ upgrade alone at time of build), a private entry-level 4th bedroom, sleek epoxy flooring in the garage with high end wall storage. The addition of a large custom bar area in the kitchen, adding an entire wall of additional cabinetry! A high-end Composite deck that offers a large, durable outdoor space to enjoy for years to come. The gorgeous kitchen boasts soaring ceilings with plenty of cabinets, stainless steel appliances and an abundance of counter space, including a massive island for entertaining. On the third floor you will find a grand primary suite with a seating area, offering a walk-in closet, and private bath featuring a double sink vanity and a large walk-in shower with bench seating. On the top floor there are soaring vaulted ceilings throughout, for a spacious feel in all of the bedrooms. Walk around the community to a plethora of amenities right within the neighborhood, including picturesque walking trails, a refreshing community pool, well-maintained tennis courts, playground, a fully equipped clubhouse boasting a gym, a versatile meeting space perfect for hosting gatherings! The list goes on and on, schedule your showing now!
Location
State MD
County Harford
Zoning R3COS
Rooms
Basement Full
Main Level Bedrooms 1
Interior
Interior Features Bar, Built-Ins, Breakfast Area, Dining Area, Pantry, Kitchen - Island, Kitchen - Gourmet, Wet/Dry Bar
Hot Water Electric
Heating Central
Cooling Central A/C
Fireplace N
Heat Source Natural Gas
Laundry Upper Floor, Has Laundry
Exterior
Garage Additional Storage Area, Built In, Garage Door Opener, Inside Access
Garage Spaces 1.0
Waterfront N
Water Access N
Accessibility Other
Attached Garage 1
Total Parking Spaces 1
Garage Y
Building
Lot Description Landscaping, Front Yard, Premium, Rear Yard
Story 3
Foundation Concrete Perimeter
Sewer Public Sewer
Water Public
Architectural Style Traditional
Level or Stories 3
Additional Building Above Grade, Below Grade
New Construction N
Schools
School District Harford County Public Schools
Others
HOA Fee Include Pool(s),Recreation Facility,Health Club,Common Area Maintenance
Senior Community No
Tax ID 1302396238
Ownership Fee Simple
SqFt Source Assessor
Special Listing Condition Standard
Read Less Info
Want to know what your home might be worth? Contact us for a FREE valuation!

Our team is ready to help you sell your home for the highest possible price ASAP

Bought with Peter J Klebenow • RE/MAX Advantage Realty

"My job is to find and attract mastery-based agents to the office, protect the culture, and make sure everyone is happy! "






