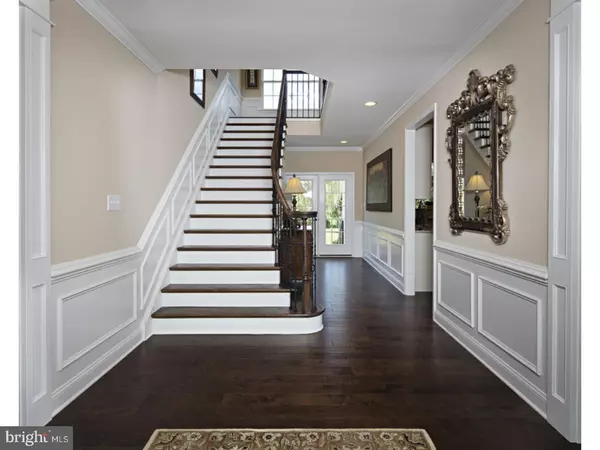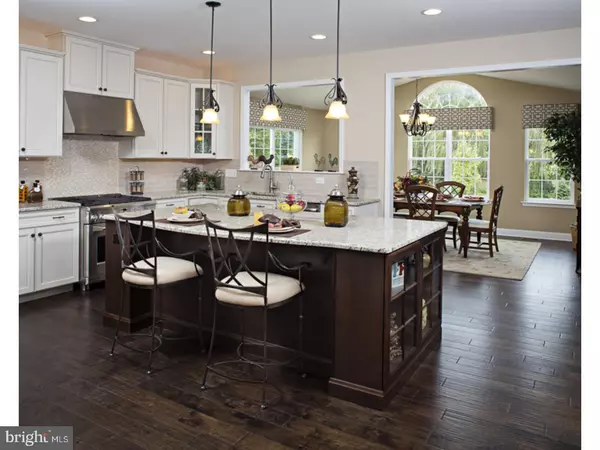$1,079,000
$1,099,000
1.8%For more information regarding the value of a property, please contact us for a free consultation.
4 Beds
5 Baths
5,452 SqFt
SOLD DATE : 02/16/2024
Key Details
Sold Price $1,079,000
Property Type Single Family Home
Sub Type Detached
Listing Status Sold
Purchase Type For Sale
Square Footage 5,452 sqft
Price per Sqft $197
Subdivision Hayverhill At Evesha
MLS Listing ID NJBL2053776
Sold Date 02/16/24
Style Traditional
Bedrooms 4
Full Baths 5
HOA Fees $70/ann
HOA Y/N Y
Abv Grd Liv Area 3,700
Originating Board BRIGHT
Year Built 2016
Annual Tax Amount $18,865
Tax Year 2017
Lot Size 0.563 Acres
Acres 0.56
Lot Dimensions 104 X 219
Property Description
BUILDER MODEL HOME. Welcome to this stunning award winning Montclair Provincial model which is loaded with upgrades throughout. 4 bedrooms 5 full baths, gourmet kitchen with large custom Island, Morning Room with wall of windows ,Butlers pantry with wet bar, 2 story family room with full stone wall fireplace going all the way up to the ceiling. Living room with fireplace, study/home office or can be 5th bedroom. The spacious owners suite with large walk in closet and luxurious bath with shower and 6' jetted soaking tub. Full finished basement with large custom wet bar, full bath and home theater. Custom trim work, custom stamped concrete front walk way and large two tier stamped concrete patio. Fully landscaped front and back yard with irrigation system, custom window treatments included.
Do yourself a favor and don't miss out on this captivating home with to many upgrades to list.
Location
State NJ
County Burlington
Area Evesham Twp (20313)
Rooms
Other Rooms Living Room, Dining Room, Primary Bedroom, Bedroom 2, Bedroom 3, Kitchen, Family Room, Bedroom 1, Laundry, Other, Attic
Basement Full, Fully Finished, Outside Entrance
Interior
Interior Features Primary Bath(s), Wet/Dry Bar, Kitchen - Eat-In, Additional Stairway, Window Treatments, Walk-in Closet(s), Soaking Tub, Recessed Lighting, Sprinkler System, Kitchen - Island, Formal/Separate Dining Room, Family Room Off Kitchen, Crown Moldings, Chair Railings, Ceiling Fan(s)
Hot Water Instant Hot Water
Heating Zoned, Programmable Thermostat
Cooling Central A/C, Zoned, Programmable Thermostat
Flooring Wood, Fully Carpeted, Tile/Brick
Fireplaces Number 2
Fireplaces Type Marble, Stone
Equipment Built-In Range, Disposal, Built-In Microwave, Stainless Steel Appliances, Refrigerator, Range Hood, Oven/Range - Gas, Microwave, Icemaker, Dishwasher
Fireplace Y
Appliance Built-In Range, Disposal, Built-In Microwave, Stainless Steel Appliances, Refrigerator, Range Hood, Oven/Range - Gas, Microwave, Icemaker, Dishwasher
Heat Source Natural Gas
Laundry Main Floor
Exterior
Exterior Feature Patio(s)
Garage Garage - Front Entry, Inside Access
Garage Spaces 2.0
Utilities Available Cable TV, Natural Gas Available
Waterfront N
Water Access N
Roof Type Shingle
Accessibility None
Porch Patio(s)
Attached Garage 2
Total Parking Spaces 2
Garage Y
Building
Lot Description Corner
Story 2
Foundation Concrete Perimeter
Sewer Public Sewer
Water Public
Architectural Style Traditional
Level or Stories 2
Additional Building Above Grade, Below Grade
Structure Type Cathedral Ceilings,9'+ Ceilings
New Construction N
Schools
Elementary Schools Beeler
Middle Schools Frances Demasi
High Schools Cherokee H.S.
School District Evesham Township
Others
Senior Community No
Ownership Fee Simple
SqFt Source Estimated
Security Features Security System
Acceptable Financing Conventional
Listing Terms Conventional
Financing Conventional
Special Listing Condition Standard
Read Less Info
Want to know what your home might be worth? Contact us for a FREE valuation!

Our team is ready to help you sell your home for the highest possible price ASAP

Bought with Michele Klem • Keller Williams Realty - Cherry Hill

"My job is to find and attract mastery-based agents to the office, protect the culture, and make sure everyone is happy! "






