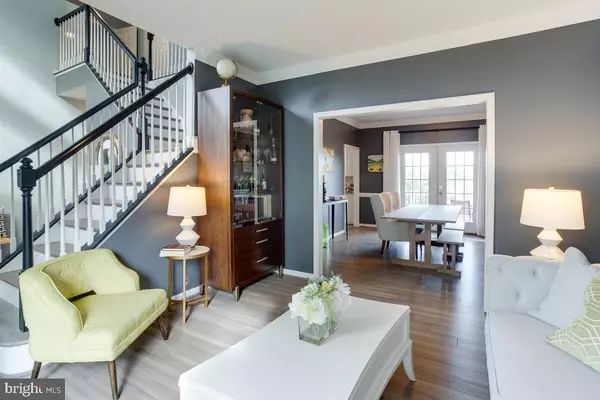$609,000
$625,000
2.6%For more information regarding the value of a property, please contact us for a free consultation.
4 Beds
4 Baths
3,844 SqFt
SOLD DATE : 01/12/2024
Key Details
Sold Price $609,000
Property Type Single Family Home
Sub Type Detached
Listing Status Sold
Purchase Type For Sale
Square Footage 3,844 sqft
Price per Sqft $158
Subdivision Bells Run
MLS Listing ID VAST2025730
Sold Date 01/12/24
Style Traditional
Bedrooms 4
Full Baths 3
Half Baths 1
HOA Fees $50/qua
HOA Y/N Y
Abv Grd Liv Area 2,726
Originating Board BRIGHT
Year Built 2001
Annual Tax Amount $3,840
Tax Year 2022
Lot Size 0.270 Acres
Acres 0.27
Property Description
***Sellers reviewing offers on Friday, December 29, 2023. Please submit your highest and best offers!**
Home, Sweet Home!! Stunning 4-bedroom, 3.5 bath home w/ bonus room in fully finished basement and features a two-car garage. Nestled in the desirable neighborhood of Bells Run in Stafford, VA. A beautiful, two-level foyer filled with tons of natural lighting, welcomes you home to an open and airy main-level living space. The main level features an elegant and cozy living room with direct access to the dining room leading to the French doors that open to a substantial-sized Trex deck (2021) for easy indoor-outdoor entertainment. The heart of the house features an expansive kitchen with granite countertops (2019), recently updated stainless steel appliances, gas cooking, a walk-in pantry, and ample space for countertop eating. The kitchen is complemented by a separate breakfast area with a bay window providing incredible natural light and beautiful scenery, offering access to the rear deck area. The main level also includes an updated powder room (2021) and a spacious family room with a gas fireplace, perfect for your gatherings and enjoyment.
As you head upstairs, you are met by the French doors leading into the immense owner's suite, perfect for your comfort and relaxation. It features a fully renovated bathroom (2023) with European amenities, including a bidet, double sink vanity, and a stand-up shower. The owner's suite also includes a walk-in closet and supplementary space with a bump-out area for your additional needs. The remainder of the upper level features 3 large bedrooms, a full bathroom, and a laundry room. The fully finished lower level gives you the flexibility and space to enjoy recreation, exercise, entertainment and more. It also includes a bonus room, a full wet bar area, a full bathroom, and a walk-out through the French doors to a spacious concrete patio (2021) to enjoy the lush greenery and fully fenced backyard.
Best of all, you will enjoy the convenience living of being minutes from I-95, Stafford Marketplace, Quantico Marine Base, VRE station, Embrey Mill Park and shopping centers, Jeff Rouse Swim and Sports Center and so much more!
Location
State VA
County Stafford
Zoning R2
Rooms
Basement Walkout Level, Fully Finished
Interior
Interior Features Breakfast Area, Family Room Off Kitchen, Floor Plan - Open, Formal/Separate Dining Room, Pantry, Walk-in Closet(s), Wet/Dry Bar, Wine Storage, Wood Floors
Hot Water Natural Gas
Heating Forced Air, Zoned
Cooling Central A/C
Equipment Built-In Microwave, Dishwasher, Disposal, Dryer, Oven/Range - Gas, Refrigerator, Stainless Steel Appliances, Washer
Fireplace N
Appliance Built-In Microwave, Dishwasher, Disposal, Dryer, Oven/Range - Gas, Refrigerator, Stainless Steel Appliances, Washer
Heat Source Natural Gas
Laundry Upper Floor, Has Laundry
Exterior
Exterior Feature Deck(s), Patio(s)
Garage Garage - Front Entry, Garage Door Opener
Garage Spaces 2.0
Fence Fully
Waterfront N
Water Access N
Accessibility None
Porch Deck(s), Patio(s)
Attached Garage 2
Total Parking Spaces 2
Garage Y
Building
Story 3
Foundation Slab
Sewer Public Sewer
Water Public
Architectural Style Traditional
Level or Stories 3
Additional Building Above Grade, Below Grade
New Construction N
Schools
Elementary Schools Anthony Burns
Middle Schools Stafford
High Schools Brooke Point
School District Stafford County Public Schools
Others
HOA Fee Include Trash,Snow Removal
Senior Community No
Tax ID 30Z 1 32
Ownership Fee Simple
SqFt Source Assessor
Acceptable Financing Cash, Conventional, FHA, VA
Listing Terms Cash, Conventional, FHA, VA
Financing Cash,Conventional,FHA,VA
Special Listing Condition Standard
Read Less Info
Want to know what your home might be worth? Contact us for a FREE valuation!

Our team is ready to help you sell your home for the highest possible price ASAP

Bought with Ajmal Faqiri • Realty ONE Group Capital

"My job is to find and attract mastery-based agents to the office, protect the culture, and make sure everyone is happy! "






