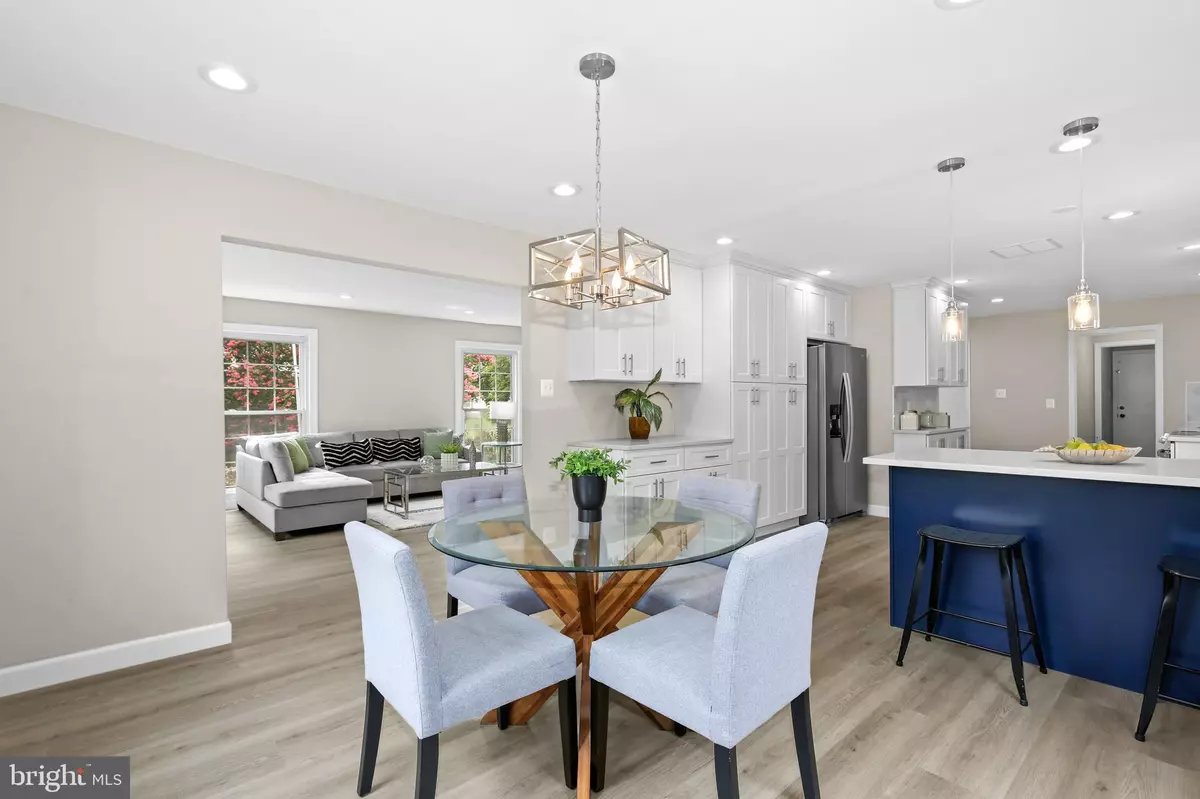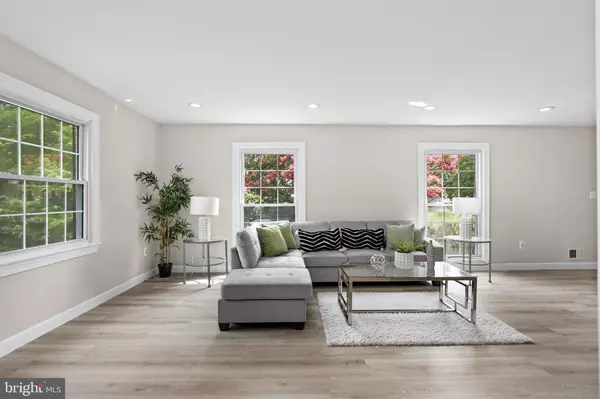$830,000
$849,900
2.3%For more information regarding the value of a property, please contact us for a free consultation.
4 Beds
3 Baths
3,170 SqFt
SOLD DATE : 09/20/2023
Key Details
Sold Price $830,000
Property Type Single Family Home
Sub Type Detached
Listing Status Sold
Purchase Type For Sale
Square Footage 3,170 sqft
Price per Sqft $261
Subdivision Providence
MLS Listing ID VAFC2003594
Sold Date 09/20/23
Style Colonial
Bedrooms 4
Full Baths 2
Half Baths 1
HOA Y/N N
Abv Grd Liv Area 2,252
Originating Board BRIGHT
Year Built 1972
Annual Tax Amount $7,172
Tax Year 2022
Lot Size 9,611 Sqft
Acres 0.22
Property Description
Newly renovated, this three-story detached home graces the PROVIDENCE community.
The upper two levels have undergone a comprehensive transformation.
The main level features an expansive and well-lit living room, along with a family room featuring a welcoming fireplace. The open kitchen showcases pristine quartz countertops, modern stainless-steel appliances, and fresh cabinetry. Connecting seamlessly, the dining room flows into both the kitchen and living room. A convenient powder room is also located on this main floor.
Both The kitchen and main floor laundry room have doors to an expansive screened deck spanning two levels.
Ascending to the upper level, discover four bedrooms and two full baths. The primary suite boasts a dual-sink bathroom with a standing shower, while the shared hallway bathroom serves the remaining three bedrooms, complete with its own double sink and bathtub. All bathrooms have been meticulously updated with new tiles, vanities, toilets, faucets, mirrors, and light fixtures.
The upper two levels have been fully revitalized with fresh coats of paint, new flooring, and contemporary light fixtures throughout.
The fully finished basement offers a capacious entertainment area, perfect for gatherings and leisure. It also encompasses a generously-sized storage room complete with shelving for organization. Furthermore, a convenient walk-up staircase provides access to the stunning backyard.
The home's exterior is adorned with captivating landscaping, having earned the esteemed Best Garden Award in Fairfax City under the previous owner's care. Nestled within the community is a warm and inviting atmosphere. Residents remain connected through a neighborhood email group, ensuring everyone is well-informed about local and citywide events. Engaging activities such as chili cook-offs, Fourth of July BBQs, Halloween parades, Easter egg hunts, and a Holiday Cookie exchange stand as highlights. Notably, the community is pet-friendly and boasts a tranquil absence of through traffic, contributing to its remarkably pleasant ambiance.
This exceptional living environment is set in the splendid City of Fairfax, renowned for its top-tier schools, diverse shopping options, vibrant entertainment scene, an abundance of dining choices, and thriving breweries. Seamlessly connected to major commuting routes, the location offers easy access to downtown Fairfax and the esteemed George Mason University.
Location
State VA
County Fairfax City
Zoning RH
Rooms
Other Rooms Living Room, Dining Room, Primary Bedroom, Bedroom 2, Bedroom 3, Bedroom 4, Kitchen, Family Room, Laundry, Recreation Room, Storage Room, Utility Room, Bathroom 2, Primary Bathroom, Half Bath
Basement Fully Finished, Walkout Stairs, Windows, Rear Entrance, Interior Access
Interior
Hot Water Electric
Heating Forced Air
Cooling Central A/C
Flooring Wood, Tile/Brick
Heat Source Natural Gas
Exterior
Exterior Feature Deck(s), Screened
Garage Garage - Front Entry, Inside Access, Garage Door Opener
Garage Spaces 5.0
Waterfront N
Water Access N
Accessibility None
Porch Deck(s), Screened
Attached Garage 2
Total Parking Spaces 5
Garage Y
Building
Story 3
Foundation Concrete Perimeter
Sewer Public Sewer
Water Public
Architectural Style Colonial
Level or Stories 3
Additional Building Above Grade, Below Grade
New Construction N
Schools
School District Fairfax County Public Schools
Others
Senior Community No
Tax ID 57 2 19 006
Ownership Fee Simple
SqFt Source Assessor
Special Listing Condition Standard
Read Less Info
Want to know what your home might be worth? Contact us for a FREE valuation!

Our team is ready to help you sell your home for the highest possible price ASAP

Bought with Edward J Stone • Redfin Corporation

"My job is to find and attract mastery-based agents to the office, protect the culture, and make sure everyone is happy! "






