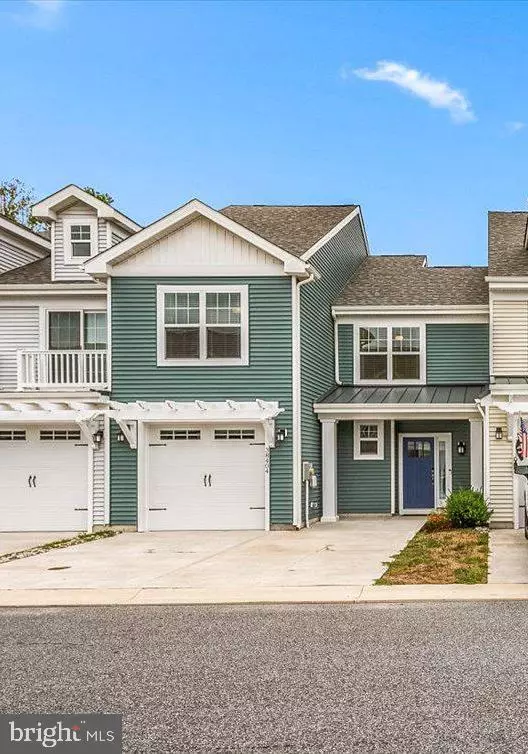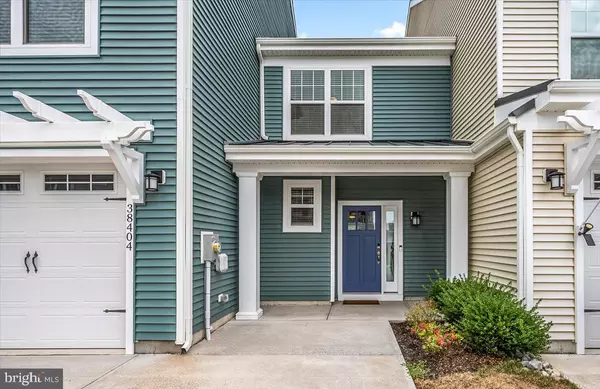$475,000
$485,000
2.1%For more information regarding the value of a property, please contact us for a free consultation.
3 Beds
3 Baths
2,010 SqFt
SOLD DATE : 09/08/2023
Key Details
Sold Price $475,000
Property Type Condo
Sub Type Condo/Co-op
Listing Status Sold
Purchase Type For Sale
Square Footage 2,010 sqft
Price per Sqft $236
Subdivision The Grove
MLS Listing ID DESU2040872
Sold Date 09/08/23
Style Coastal
Bedrooms 3
Full Baths 2
Half Baths 1
Condo Fees $210/mo
HOA Y/N N
Abv Grd Liv Area 2,010
Originating Board BRIGHT
Year Built 2019
Annual Tax Amount $951
Tax Year 2022
Property Description
What a great opportunity to own a beautiful 3 year old townhouse that is located in the West Fenwick Island area with no city taxes! This spacious 3 bedroom townhome at just over 2000 sq. ft. offers an open floor plan, fully equipped kitchen with granite counters, white soft close cabinets, kitchen island with seating for 2, recessed lighting & a sunroom. The owners suite comes with a walk-in closet, sliders to a balcony and the owners bathroom has a dual vanity. The property also has a garage and a patio area to enjoy the outdoors. The Grove amenities include a community outdoor pool and a community fire pit area. This convenient location on Rt 54 minutes from the Fenwick Island & Ocean City beaches, many restaurants, a water park, miniature golf, shopping and only about 1.5 miles to Bayside Resort Jack Nicklaus Signature Golf Course, the Freeman Arts Pavilion and grocery stores. It's time to start making beach memories here.
Location
State DE
County Sussex
Area Baltimore Hundred (31001)
Zoning R
Interior
Interior Features Kitchen - Island, Ceiling Fan(s), Floor Plan - Open
Hot Water Propane
Heating Forced Air
Cooling Central A/C
Furnishings Yes
Fireplace N
Heat Source Propane - Metered
Laundry Dryer In Unit, Washer In Unit
Exterior
Exterior Feature Balcony
Garage Inside Access
Garage Spaces 1.0
Amenities Available Pool - Outdoor, Swimming Pool
Waterfront N
Water Access N
Accessibility Level Entry - Main
Porch Balcony
Attached Garage 1
Total Parking Spaces 1
Garage Y
Building
Story 2
Foundation Slab
Sewer Public Sewer
Water Public
Architectural Style Coastal
Level or Stories 2
Additional Building Above Grade
New Construction N
Schools
School District Indian River
Others
Pets Allowed Y
HOA Fee Include Common Area Maintenance,Insurance,Lawn Maintenance,Pool(s),Reserve Funds,Trash
Senior Community No
Tax ID 533-12.00-100.00-34
Ownership Condominium
Special Listing Condition Standard
Pets Description Dogs OK
Read Less Info
Want to know what your home might be worth? Contact us for a FREE valuation!

Our team is ready to help you sell your home for the highest possible price ASAP

Bought with Kelley J Johnson • Redfin Corporation

"My job is to find and attract mastery-based agents to the office, protect the culture, and make sure everyone is happy! "






