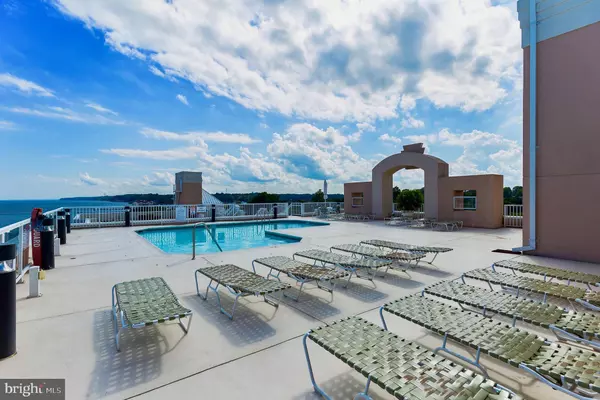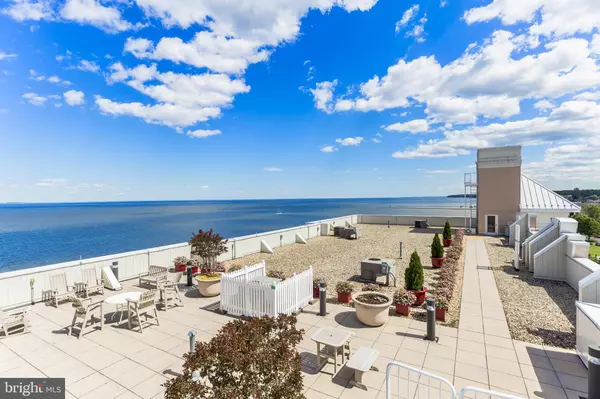$415,000
$423,950
2.1%For more information regarding the value of a property, please contact us for a free consultation.
2 Beds
2 Baths
1,100 SqFt
SOLD DATE : 05/31/2023
Key Details
Sold Price $415,000
Property Type Condo
Sub Type Condo/Co-op
Listing Status Sold
Purchase Type For Sale
Square Footage 1,100 sqft
Price per Sqft $377
Subdivision Horizon On The Bay Condo
MLS Listing ID MDCA2010788
Sold Date 05/31/23
Style Unit/Flat
Bedrooms 2
Full Baths 2
Condo Fees $512/mo
HOA Y/N N
Abv Grd Liv Area 1,100
Originating Board BRIGHT
Year Built 2005
Annual Tax Amount $3,987
Tax Year 2023
Property Description
Welcome to Stunning Horizons On The Bay! Enjoy a coastal lifestyle, where everyday is like a vacation! Wake up to sunrises over the water, relax by your new rooftop pool, or walk to shops, restaurants, beaches, boardwalks and more! Luxurious gated building with plenty of parking, picnic area, private pier, full fitness center, and elegant entry lobby. Take in the sea air from your new 5th floor private balcony with unobstructed views from the living area and primary suite. Open floor plan, perfect for entertaining and natural light. Fabulous full sized kitchen with great prep room and storage. Secondary bedroom and full bathroom offer the perfect bonus space! Looking for maintenance free waterfront? *Potential to acquire one of only three pier easements with a private boat lift!* Well, you have never seen anything like this before! Easy commute to DC, The Metro Area Annapolis, Baltimore, and Joint Base Andrews.
Location
State MD
County Calvert
Zoning MCR
Rooms
Other Rooms Living Room, Dining Room, Kitchen, Foyer, Laundry, Bathroom 1, Bathroom 2, Full Bath
Main Level Bedrooms 2
Interior
Interior Features Combination Dining/Living, Entry Level Bedroom, Floor Plan - Open, Elevator
Hot Water Electric
Heating Heat Pump(s)
Cooling Central A/C
Flooring Ceramic Tile, Carpet
Heat Source Electric
Exterior
Garage Spaces 2.0
Amenities Available Common Grounds, Elevator, Exercise Room, Gated Community, Library, Pier/Dock, Pool - Outdoor, Security, Swimming Pool
Waterfront Y
Water Access Y
Accessibility Elevator
Total Parking Spaces 2
Garage N
Building
Story 1
Unit Features Hi-Rise 9+ Floors
Sewer Public Sewer
Water Public
Architectural Style Unit/Flat
Level or Stories 1
Additional Building Above Grade, Below Grade
Structure Type Dry Wall
New Construction N
Schools
School District Calvert County Public Schools
Others
Pets Allowed Y
HOA Fee Include Common Area Maintenance,Ext Bldg Maint,Pool(s),Security Gate,Snow Removal,Trash
Senior Community No
Tax ID 0503181650
Ownership Condominium
Security Features 24 hour security,Fire Detection System,Main Entrance Lock,Security Gate,Sprinkler System - Indoor
Special Listing Condition Standard
Pets Description Number Limit
Read Less Info
Want to know what your home might be worth? Contact us for a FREE valuation!

Our team is ready to help you sell your home for the highest possible price ASAP

Bought with Mark S Lee • Cummings & Co. Realtors

"My job is to find and attract mastery-based agents to the office, protect the culture, and make sure everyone is happy! "






