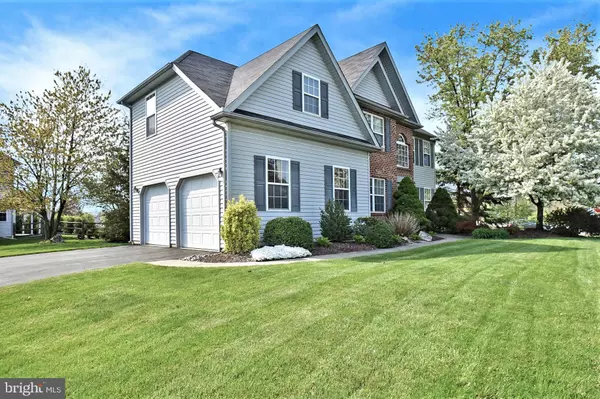$436,000
$435,900
For more information regarding the value of a property, please contact us for a free consultation.
4 Beds
3 Baths
2,333 SqFt
SOLD DATE : 06/24/2021
Key Details
Sold Price $436,000
Property Type Single Family Home
Sub Type Detached
Listing Status Sold
Purchase Type For Sale
Square Footage 2,333 sqft
Price per Sqft $186
Subdivision Hopewell Farms South
MLS Listing ID PALH116692
Sold Date 06/24/21
Style Colonial
Bedrooms 4
Full Baths 2
Half Baths 1
HOA Y/N N
Abv Grd Liv Area 2,333
Originating Board BRIGHT
Year Built 2000
Annual Tax Amount $5,446
Tax Year 2020
Lot Dimensions 90.05 x 141.01
Property Description
AMAZING 4 BED/3 BATH, 2300+ SQFT, BEAUTIFUL COLONIAL IN HOPEWELL FARMS, UPPER MACUNGIE TWP, PARKLAND AREA SD! You'll be amazed by immaculate condition of this 2000 year home with upgrades throughout. As you enter the property, you are greeted by an expansive entry way with vaulted ceilings and portrait window. Entertain guests in your formal living room or in the large family room w/ gas fireplace. The formal dining area gives you that picture perfect meal or just hang out in the eat-in kitchen area eating your best snacks ever! The kitchen was remodeled with granite countertops, tile backsplash, and overall modern touches to make it a must use area. The second floor you will find four ample sized bedrooms including the large main bedroom w/ en suite bathroom w/ walk in shower/deep tub. Walk out your private back yard and listen to your pond/water fountain as you relax in seclusion. The full basement is ready for your imagination and its a large corner lot!
Location
State PA
County Lehigh
Area Upper Macungie Twp (12320)
Zoning R3
Rooms
Basement Full
Interior
Interior Features Breakfast Area, Carpet, Combination Kitchen/Dining, Dining Area, Family Room Off Kitchen, Floor Plan - Open, Kitchen - Eat-In, Kitchen - Island, Wainscotting, Walk-in Closet(s), Wood Floors
Hot Water Natural Gas
Heating Forced Air, Heat Pump - Gas BackUp
Cooling Central A/C
Flooring Hardwood, Carpet, Tile/Brick
Fireplaces Number 1
Fireplaces Type Brick
Equipment Built-In Microwave, Dishwasher, Disposal, Oven/Range - Electric
Fireplace Y
Appliance Built-In Microwave, Dishwasher, Disposal, Oven/Range - Electric
Heat Source Natural Gas
Laundry Main Floor
Exterior
Garage Garage - Side Entry
Garage Spaces 2.0
Utilities Available Cable TV, Natural Gas Available, Electric Available, Phone
Waterfront N
Water Access N
Roof Type Asphalt
Accessibility None
Attached Garage 2
Total Parking Spaces 2
Garage Y
Building
Lot Description Backs to Trees, Corner
Story 2
Sewer Public Sewer
Water Public
Architectural Style Colonial
Level or Stories 2
Additional Building Above Grade, Below Grade
Structure Type Dry Wall
New Construction N
Schools
School District Parkland
Others
Pets Allowed N
Senior Community No
Tax ID 547516144987-00001
Ownership Fee Simple
SqFt Source Assessor
Acceptable Financing Cash, Conventional, FHA, VA
Listing Terms Cash, Conventional, FHA, VA
Financing Cash,Conventional,FHA,VA
Special Listing Condition Standard
Read Less Info
Want to know what your home might be worth? Contact us for a FREE valuation!

Our team is ready to help you sell your home for the highest possible price ASAP

Bought with Jacquelyn Marie Donohue • Keller Williams Real Estate-Montgomeryville

"My job is to find and attract mastery-based agents to the office, protect the culture, and make sure everyone is happy! "






