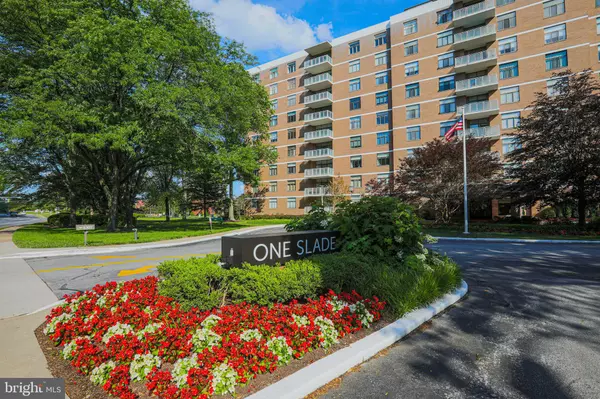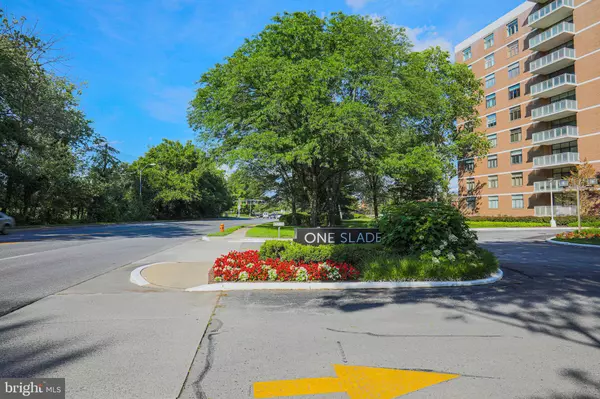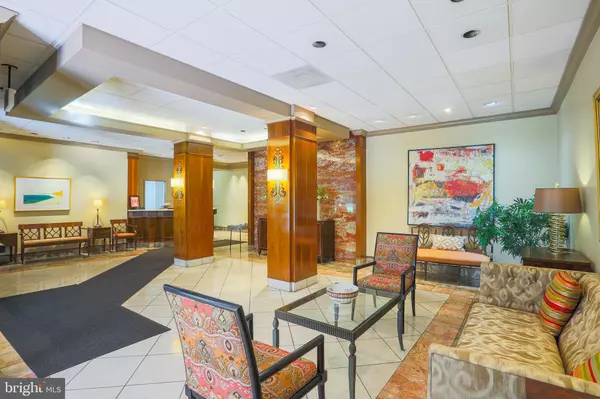$600,000
$625,000
4.0%For more information regarding the value of a property, please contact us for a free consultation.
3 Beds
4 Baths
3,750 SqFt
SOLD DATE : 07/16/2021
Key Details
Sold Price $600,000
Property Type Condo
Sub Type Condo/Co-op
Listing Status Sold
Purchase Type For Sale
Square Footage 3,750 sqft
Price per Sqft $160
Subdivision One Slade
MLS Listing ID MDBC509990
Sold Date 07/16/21
Style Other
Bedrooms 3
Full Baths 2
Half Baths 2
Condo Fees $1,500/mo
HOA Y/N N
Abv Grd Liv Area 3,750
Originating Board BRIGHT
Annual Tax Amount $4,750
Tax Year 2021
Property Description
Chic Upper EastSide Park Avenue Spacious Apartment Professionally Decorated by Jenkins Baer in a Desirable Full Service Building in Pikesviille Now Awaits Your Most Discernible Buyers. Luxury Condo for sale in this premier full-service building w/ 24/7 security and doorman service! This tastefully decorated unit was completely renovated in 2011 by well-known interior designer Alexander Baer. From the stunning engineered hardwood floors to the exquisite moulding, accent painted walls, lighting & custom built-ins throughout, you will enjoy the very spacious open flow feeling and sunlight exposure this condo has to offer. The home offers 2 separate entrances, one through the Foyer and one through the kitchen. The extra wide galley style eat-in kitchen features stainless steel appliances, beautiful tile backsplash, Custom Granite countertops, tall custom wide cream cabinets and a beautiful window allowing the days natural light inside. The laundry provides lots of storage and a full size front load W/D. The foyer opens to the living room and dining area with an entrance to the outdoor balcony. The bathrooms are updated with Marble counters. tile floors, & glass enclosed showers. The bedrooms include two closets, one being a walk in closet, plush carpet and updated master bath with stand up shower and soaking tub. Attention to detail throughout this incredible 5th floor condo is a must see!
Location
State MD
County Baltimore
Zoning R
Rooms
Other Rooms Living Room, Dining Room, Kitchen, Den, Study, Primary Bathroom, Additional Bedroom
Main Level Bedrooms 3
Interior
Hot Water Electric
Heating Heat Pump(s)
Cooling Central A/C
Heat Source Electric
Exterior
Garage Covered Parking
Garage Spaces 2.0
Amenities Available Answering Service, Common Grounds, Elevator, Security
Waterfront N
Water Access N
Accessibility Elevator, Doors - Recede, Level Entry - Main, Mobility Improvements, No Stairs
Attached Garage 2
Total Parking Spaces 2
Garage Y
Building
Story 1
Unit Features Hi-Rise 9+ Floors
Sewer Public Sewer
Water Public
Architectural Style Other
Level or Stories 1
Additional Building Above Grade, Below Grade
New Construction N
Schools
School District Baltimore County Public Schools
Others
HOA Fee Include Common Area Maintenance,Custodial Services Maintenance,Ext Bldg Maint,Insurance,Management,Reserve Funds,Sewer,Snow Removal,Trash,Water
Senior Community No
Tax ID 04031600004820
Ownership Condominium
Special Listing Condition Standard
Read Less Info
Want to know what your home might be worth? Contact us for a FREE valuation!

Our team is ready to help you sell your home for the highest possible price ASAP

Bought with Marni B Sacks • Berkshire Hathaway HomeServices Homesale Realty

"My job is to find and attract mastery-based agents to the office, protect the culture, and make sure everyone is happy! "






