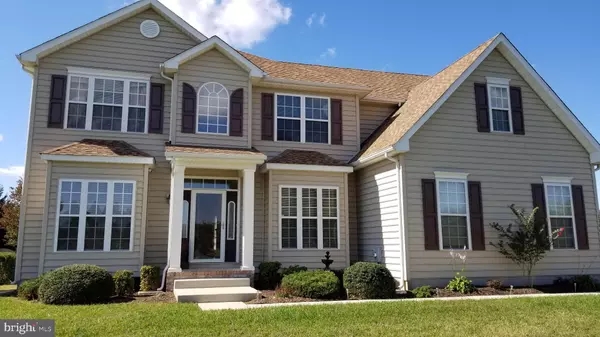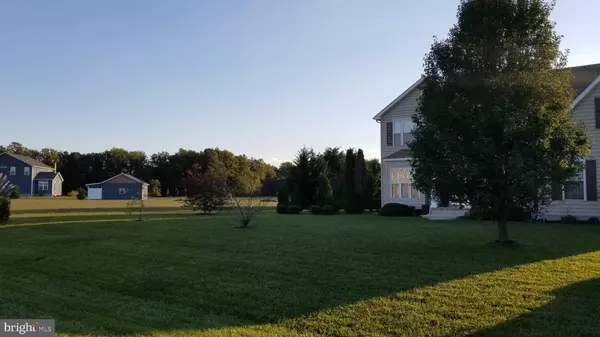$400,000
$400,000
For more information regarding the value of a property, please contact us for a free consultation.
4 Beds
3 Baths
2,416 SqFt
SOLD DATE : 12/18/2020
Key Details
Sold Price $400,000
Property Type Single Family Home
Sub Type Detached
Listing Status Sold
Purchase Type For Sale
Square Footage 2,416 sqft
Price per Sqft $165
Subdivision Prestwick
MLS Listing ID DESU170490
Sold Date 12/18/20
Style Contemporary
Bedrooms 4
Full Baths 3
HOA Fees $61/qua
HOA Y/N Y
Abv Grd Liv Area 2,416
Originating Board BRIGHT
Year Built 2009
Annual Tax Amount $1,624
Tax Year 2020
Lot Size 1.310 Acres
Acres 1.31
Lot Dimensions 0.00 x 0.00
Property Description
FIRST TIME IN THE MARKET - ORIGINAL OWNERS RELOCATING This beautiful home sits on a large 1.31.acre lot in a great neighborhood just off Rte. 1 in the Cape Henlopen School District. You'll love the convenience of quick accessibility to/from beaches and outlets in Lewes and Rehoboth (10 minutes away), great shops, bars, and restaurants minutes away also in the beautiful town of Milton and less than 30 minutes from Dover. This customized-designed by the actual owners' 2-story house, invites comfort, and exudes modern elegance, features wood and tile flooring, crown and chair moldings, tons of storage space, and ready-for-cable wiring in all rooms. Also features generous living space and stylish finishes, a great backyard with a large rear two-level deck and patio, an attached garage, and a paved driveway to enjoy a perfect setting for relaxing and entertaining. The open floor plan encompasses four spacious bedrooms with plenty of room for study, sleep, and storage, three full bathrooms, a formal dining room, which can also be a playroom, that flows through a sleek and stylish with backsplash kitchen, breakfast bar, and extra dining area in the breakfast nook that connects throughout the home's airy layout towards a family room plenty of natural light, to enjoy gatherings in the generously-sized area graced by a charming gas fireplace, chic recessed lighting and ceiling fan huge windows and access door that lead out to the rear oversized two-levels composite deck and beautiful and natural private backyard with a koi pond. The first-floor guest suite offers a full bath with a tub shower. The upstairs master bedroom features a huge master bedroom with a sitting area overlooking the back yard and an immense walk-in closet, with a shelving system and a master bathroom with a brand new master tile shower, and a bathtub, ensures parents have a private space where they can enjoy. Perfect for anyone, this home is ideally positioned to enjoy summers because you have plenty of space to have your inground pool or any kind of entertainment.
Location
State DE
County Sussex
Area Cedar Creek Hundred (31004)
Zoning AR-1
Direction East
Rooms
Other Rooms Living Room, Dining Room, Primary Bedroom, Bedroom 2, Bedroom 3, Bedroom 4, Kitchen, Family Room, Breakfast Room
Main Level Bedrooms 1
Interior
Interior Features Breakfast Area, Butlers Pantry, Ceiling Fan(s), Dining Area, Entry Level Bedroom, Family Room Off Kitchen, Floor Plan - Open, Formal/Separate Dining Room, Pantry, Soaking Tub, Walk-in Closet(s), Water Treat System, Wood Floors, Bar, Chair Railings, Recessed Lighting, Stall Shower
Hot Water Propane
Heating Central, Forced Air
Cooling Central A/C
Flooring Hardwood, Ceramic Tile, Carpet
Fireplaces Number 1
Fireplaces Type Gas/Propane
Equipment Built-In Microwave, Dishwasher, Dryer - Front Loading, Extra Refrigerator/Freezer, Oven/Range - Electric, Refrigerator, Washer - Front Loading, Dual Flush Toilets, Water Heater, Water Conditioner - Owned
Furnishings No
Fireplace Y
Appliance Built-In Microwave, Dishwasher, Dryer - Front Loading, Extra Refrigerator/Freezer, Oven/Range - Electric, Refrigerator, Washer - Front Loading, Dual Flush Toilets, Water Heater, Water Conditioner - Owned
Heat Source Propane - Owned
Laundry Has Laundry
Exterior
Exterior Feature Deck(s), Patio(s)
Garage Garage - Side Entry, Garage Door Opener, Inside Access
Garage Spaces 8.0
Fence Other
Waterfront N
Water Access N
Roof Type Architectural Shingle
Street Surface Paved
Accessibility Other
Porch Deck(s), Patio(s)
Road Frontage Private
Attached Garage 2
Total Parking Spaces 8
Garage Y
Building
Lot Description Backs to Trees, Cleared, Interior, Landscaping
Story 2
Foundation Crawl Space
Sewer Gravity Sept Fld
Water Well
Architectural Style Contemporary
Level or Stories 2
Additional Building Above Grade, Below Grade
Structure Type 2 Story Ceilings,Dry Wall
New Construction N
Schools
Elementary Schools H.O. Brittingham
Middle Schools Mariner
High Schools Cape Henlopen
School District Cape Henlopen
Others
Pets Allowed Y
Senior Community No
Tax ID 230-22.00-165.00
Ownership Fee Simple
SqFt Source Assessor
Security Features Smoke Detector
Acceptable Financing Cash, Conventional, FHA, USDA, VA
Horse Property N
Listing Terms Cash, Conventional, FHA, USDA, VA
Financing Cash,Conventional,FHA,USDA,VA
Special Listing Condition Standard
Pets Description No Pet Restrictions
Read Less Info
Want to know what your home might be worth? Contact us for a FREE valuation!

Our team is ready to help you sell your home for the highest possible price ASAP

Bought with Dustin Parker • The Parker Group

"My job is to find and attract mastery-based agents to the office, protect the culture, and make sure everyone is happy! "






