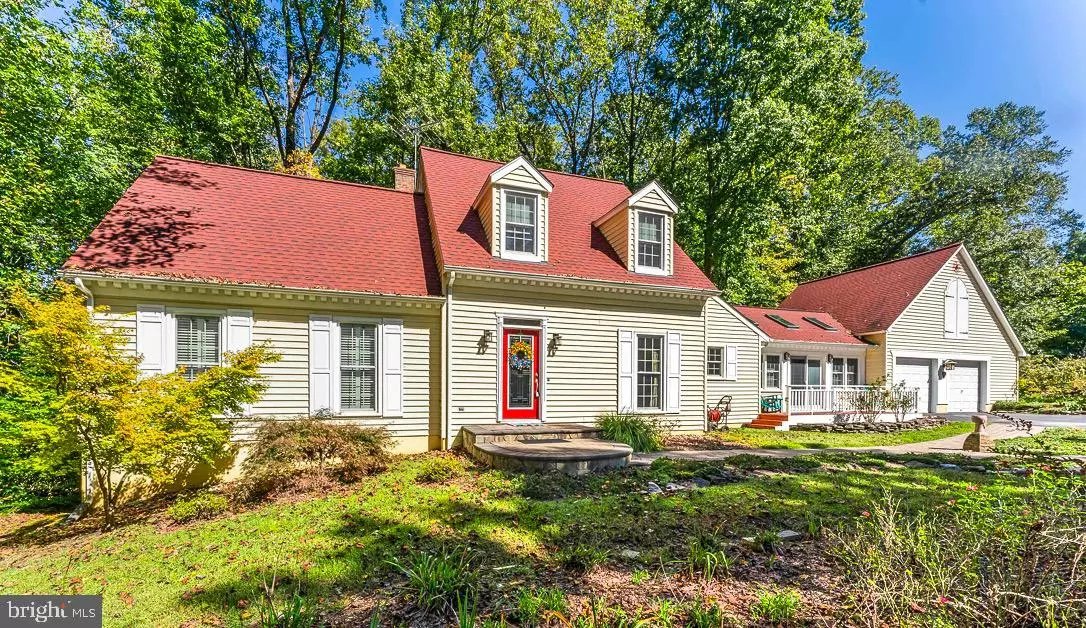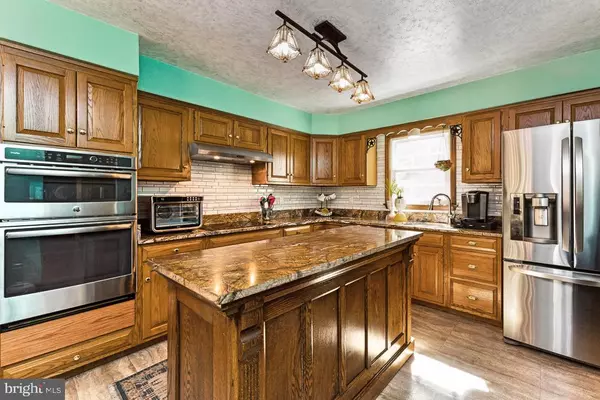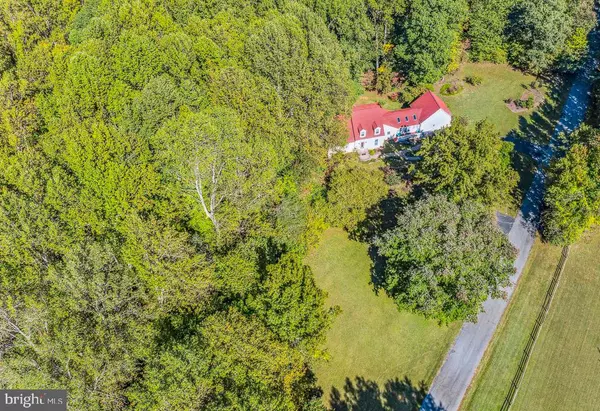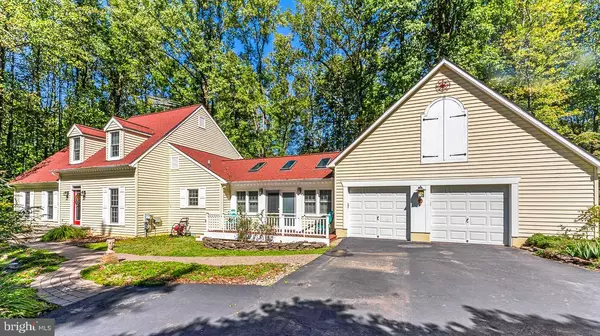$530,000
$519,000
2.1%For more information regarding the value of a property, please contact us for a free consultation.
4 Beds
2 Baths
2,094 SqFt
SOLD DATE : 11/22/2022
Key Details
Sold Price $530,000
Property Type Single Family Home
Sub Type Detached
Listing Status Sold
Purchase Type For Sale
Square Footage 2,094 sqft
Price per Sqft $253
Subdivision Lahaina
MLS Listing ID MDPG2056962
Sold Date 11/22/22
Style Contemporary
Bedrooms 4
Full Baths 2
HOA Fees $25/ann
HOA Y/N Y
Abv Grd Liv Area 2,094
Originating Board BRIGHT
Year Built 1984
Annual Tax Amount $5,116
Tax Year 2022
Lot Size 5.020 Acres
Acres 5.02
Property Description
What an incredible opportunity to own your private retreat in PG County’s Rural Tier! 15202 Grey Fox Rd. is built on a large 5 acre lot that backs to trees and stream, a combination of space and serenity that you won’t find anywhere else on the market. The home and lot showcase exceptional space, privacy and a contemporary take on “country living”. As you drive in, you will notice the gorgeous landscaped gardens and perfectly placed trees, a circular driveway with ample parking and a large attached two car garage w/ loft. Inside you will find 4 bedrooms and 2 full bathrooms. The main level has a large primary bedroom with two closets that connects to the full bathroom w/ private shower area. In the kitchen, you will find updated stainless steel appliances, granite countertops and island, tile backsplash and tons of cabinets. It’s the perfect space to cook, entertain and toast as you host! Off of the kitchen is a separate formal dining room which could also make the perfect office or toy room, or a workout space. The living room has tons of natural sunlight and looks onto the huge deck and rear wooded yard. The cozy family room connects the kitchen and garage entrance and features cathedral ceilings, lots of natural light and a lovely propane fireplace. It’s the perfect space to relax and unwind. Upstairs are three full bedrooms and a full bathroom. The huge basement is unfinished and full of potential. Above the garage is an unfinished loft space that the Seller’s use for storage. You can make it a guest suite, office, game room, or keep it as-is, the options are there! Recent updates include an architectural shingle roof, windows, hot water heater, well and well pump. A short drive to Route 301 and Route 4 and the Patuxent River Park. Amenities within the Park include a Natural Resources Center, hiking trails and horse back riding trails, a small boat ramp and a dock area to fish; opportunities for the enjoyment of nature at home or at the park. Lots to love, little to do, come see this one right away!
Location
State MD
County Prince Georges
Zoning AG
Rooms
Other Rooms Living Room, Dining Room, Primary Bedroom, Bedroom 2, Bedroom 3, Bedroom 4, Kitchen, Family Room, Basement, Loft, Full Bath
Basement Unfinished, Windows
Main Level Bedrooms 1
Interior
Interior Features Breakfast Area, Ceiling Fan(s), Dining Area, Entry Level Bedroom, Family Room Off Kitchen, Formal/Separate Dining Room, Kitchen - Island, Primary Bath(s), Skylight(s), Upgraded Countertops
Hot Water Electric
Heating Heat Pump(s)
Cooling Ceiling Fan(s), Central A/C, Ductless/Mini-Split, Zoned
Flooring Ceramic Tile
Fireplaces Number 1
Fireplaces Type Gas/Propane
Equipment Oven - Double, Built-In Microwave, Cooktop, Dishwasher, Dryer, Washer, Refrigerator, Water Dispenser, Icemaker
Fireplace Y
Appliance Oven - Double, Built-In Microwave, Cooktop, Dishwasher, Dryer, Washer, Refrigerator, Water Dispenser, Icemaker
Heat Source Electric, Propane - Leased
Exterior
Exterior Feature Deck(s)
Garage Garage - Side Entry, Covered Parking, Additional Storage Area, Inside Access, Garage Door Opener
Garage Spaces 8.0
Waterfront N
Water Access N
Roof Type Architectural Shingle
Accessibility None
Porch Deck(s)
Attached Garage 2
Total Parking Spaces 8
Garage Y
Building
Lot Description Backs to Trees, Front Yard, Landscaping, No Thru Street, Partly Wooded, Trees/Wooded
Story 3
Foundation Block
Sewer Private Septic Tank
Water Well
Architectural Style Contemporary
Level or Stories 3
Additional Building Above Grade, Below Grade
Structure Type Cathedral Ceilings,Dry Wall
New Construction N
Schools
Elementary Schools Mattaponi
Middle Schools Gwynn Park
High Schools Frederick Douglass
School District Prince George'S County Public Schools
Others
Senior Community No
Tax ID 17040265744
Ownership Fee Simple
SqFt Source Assessor
Special Listing Condition Standard
Read Less Info
Want to know what your home might be worth? Contact us for a FREE valuation!

Our team is ready to help you sell your home for the highest possible price ASAP

Bought with Richard L Reynolds IV • EXP Realty, LLC

"My job is to find and attract mastery-based agents to the office, protect the culture, and make sure everyone is happy! "






