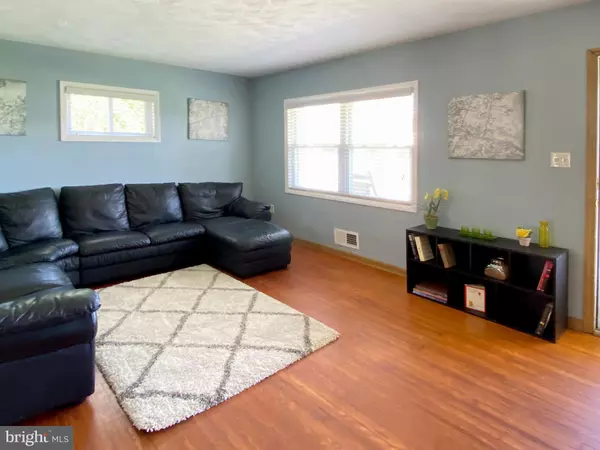$335,000
$335,000
For more information regarding the value of a property, please contact us for a free consultation.
4 Beds
2 Baths
1,788 SqFt
SOLD DATE : 07/09/2021
Key Details
Sold Price $335,000
Property Type Single Family Home
Sub Type Detached
Listing Status Sold
Purchase Type For Sale
Square Footage 1,788 sqft
Price per Sqft $187
Subdivision White Marsh
MLS Listing ID MDBC529122
Sold Date 07/09/21
Style Colonial
Bedrooms 4
Full Baths 2
HOA Y/N N
Abv Grd Liv Area 1,788
Originating Board BRIGHT
Year Built 1956
Annual Tax Amount $4,730
Tax Year 2021
Lot Size 0.360 Acres
Acres 0.36
Lot Dimensions 1.00 x
Property Description
Here's your chance to own a well maintained home in White Marsh with nearly 1800 sq ft including a mechanics dream GARAGE. 4 spacious bedrooms including 1 on the main level, 2 full bathrooms-one on each level, hardwood floors, ceramic tile, main floor laundry, exterior storage/utility room attached to home, fenced rear yard with deck and high efficiency HVAC system installed 3 years ago. Did I mention GARAGE? Enormous, 4 car 24x36 garage with 2 overhead doors, high ceilings and pull down stairs for extra storage AND newer roof! Garage is on a separate 220 panel and has air lines surrounding the interior with compressor fittings. Lots of storage including attic with regular staircase access, oversized laundry room, exterior utility room and storage above garage. Great location with quick and easy access to I-95, Rt 40 and 43.
Location
State MD
County Baltimore
Zoning DR 2 H
Rooms
Other Rooms Living Room, Dining Room, Bedroom 2, Bedroom 3, Bedroom 4, Kitchen, Bedroom 1, Bathroom 1, Bathroom 2
Main Level Bedrooms 1
Interior
Interior Features Breakfast Area, Built-Ins, Attic, Ceiling Fan(s), Combination Kitchen/Dining, Dining Area, Entry Level Bedroom, Family Room Off Kitchen, Floor Plan - Traditional, Formal/Separate Dining Room, Kitchen - Island, Bathroom - Tub Shower, Wood Floors
Hot Water Natural Gas
Heating Central
Cooling Central A/C
Equipment Dishwasher, Dryer - Gas, Exhaust Fan, Icemaker, Refrigerator, Oven/Range - Gas, Washer, Water Heater
Window Features Replacement,Vinyl Clad
Appliance Dishwasher, Dryer - Gas, Exhaust Fan, Icemaker, Refrigerator, Oven/Range - Gas, Washer, Water Heater
Heat Source Natural Gas
Exterior
Exterior Feature Deck(s), Porch(es)
Parking Features Garage Door Opener, Oversized, Additional Storage Area
Garage Spaces 12.0
Fence Chain Link, Rear
Water Access N
Accessibility None
Porch Deck(s), Porch(es)
Total Parking Spaces 12
Garage Y
Building
Lot Description Front Yard, Rear Yard
Story 2
Sewer Public Sewer
Water Public
Architectural Style Colonial
Level or Stories 2
Additional Building Above Grade, Below Grade
New Construction N
Schools
Elementary Schools Chapel Hill
Middle Schools Perry Hall
High Schools Perry Hall
School District Baltimore County Public Schools
Others
Senior Community No
Tax ID 04111104037250
Ownership Fee Simple
SqFt Source Assessor
Special Listing Condition Standard
Read Less Info
Want to know what your home might be worth? Contact us for a FREE valuation!

Our team is ready to help you sell your home for the highest possible price ASAP

Bought with Kaitlyn Victoria Griffith • Berkshire Hathaway HomeServices Homesale Realty
"My job is to find and attract mastery-based agents to the office, protect the culture, and make sure everyone is happy! "






