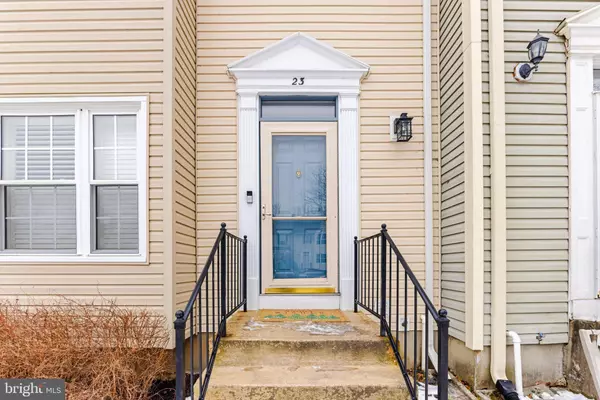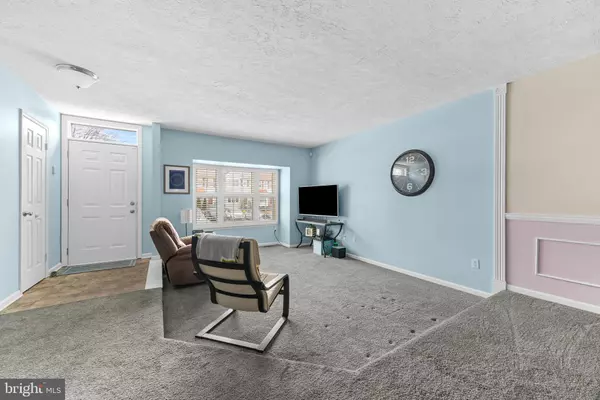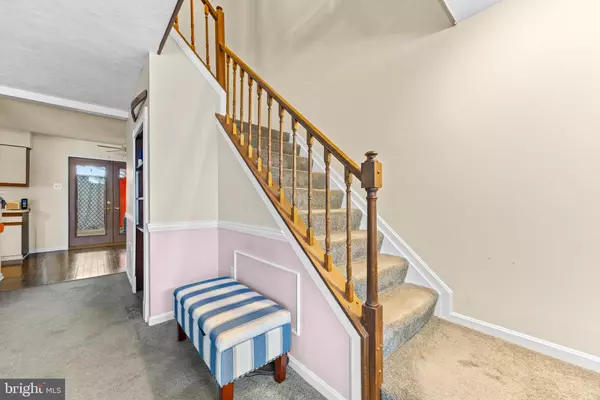3 Beds
3 Baths
1,780 SqFt
3 Beds
3 Baths
1,780 SqFt
Key Details
Property Type Townhouse
Sub Type Interior Row/Townhouse
Listing Status Active
Purchase Type For Sale
Square Footage 1,780 sqft
Price per Sqft $182
Subdivision Ridgelys Choice
MLS Listing ID MDBC2116776
Style Traditional
Bedrooms 3
Full Baths 2
Half Baths 1
HOA Fees $226
HOA Y/N Y
Abv Grd Liv Area 1,360
Originating Board BRIGHT
Year Built 1988
Annual Tax Amount $2,940
Tax Year 2024
Lot Size 2,003 Sqft
Acres 0.05
Property Description
Situated near the end of a peaceful cul-de-sac, this home provides ample guest parking and is conveniently located just minutes from White Marsh shopping, dining, and public transportation. With its thoughtful updates and versatile layout, this home is truly move-in ready.
Don't miss your chance to own this rare gem in Ridgely's Choice – schedule your private showing today!
Location
State MD
County Baltimore
Zoning RESIDENTIAL
Rooms
Other Rooms Living Room, Dining Room, Primary Bedroom, Bedroom 2, Kitchen, Den, Bedroom 1, Laundry, Solarium, Bathroom 1, Primary Bathroom, Half Bath
Basement Other
Interior
Interior Features Breakfast Area, Carpet, Ceiling Fan(s), Chair Railings, Combination Dining/Living, Kitchen - Eat-In, Primary Bath(s)
Hot Water Electric
Heating Forced Air, Heat Pump(s)
Cooling Central A/C
Equipment Built-In Range, Dishwasher, Disposal, Microwave, Refrigerator, Water Heater, Dryer, Washer
Fireplace N
Window Features Bay/Bow,Double Pane,Screens
Appliance Built-In Range, Dishwasher, Disposal, Microwave, Refrigerator, Water Heater, Dryer, Washer
Heat Source Electric
Laundry Lower Floor
Exterior
Exterior Feature Deck(s)
Fence Privacy
Water Access N
View Other
Roof Type Architectural Shingle
Accessibility None
Porch Deck(s)
Garage N
Building
Lot Description Backs - Open Common Area, Cul-de-sac, Landscaping, Rear Yard
Story 2
Foundation Other
Sewer Public Sewer
Water Public
Architectural Style Traditional
Level or Stories 2
Additional Building Above Grade, Below Grade
New Construction N
Schools
School District Baltimore County Public Schools
Others
Senior Community No
Tax ID 04112000011660
Ownership Fee Simple
SqFt Source Assessor
Security Features Motion Detectors,24 hour security
Acceptable Financing Cash, Conventional, FHA
Listing Terms Cash, Conventional, FHA
Financing Cash,Conventional,FHA
Special Listing Condition Standard







