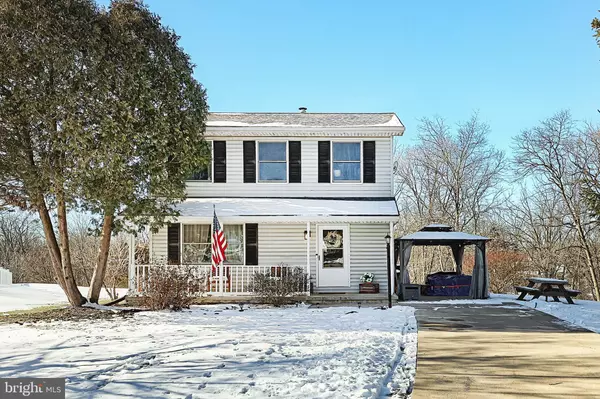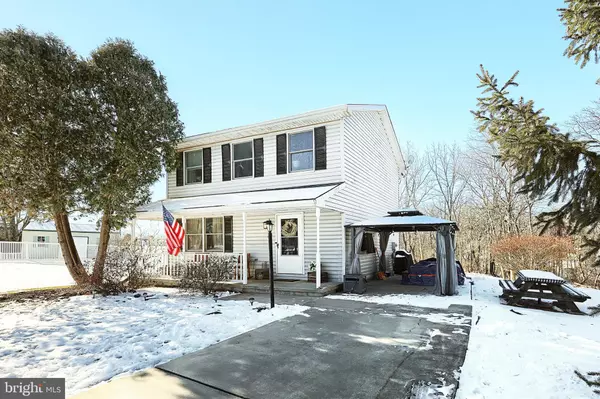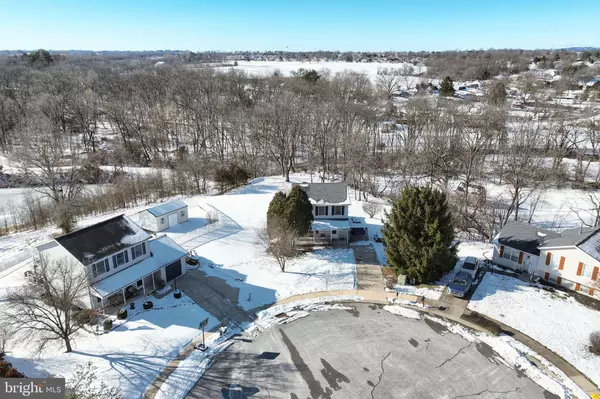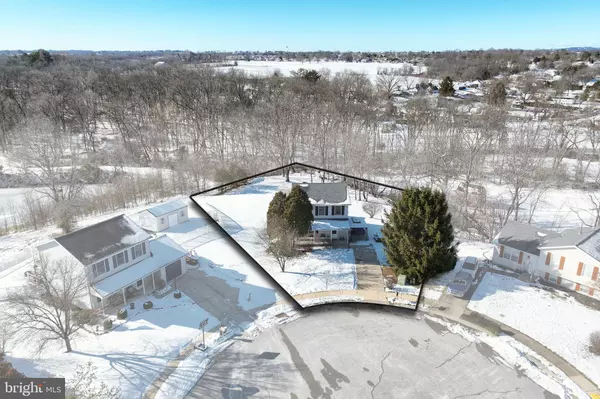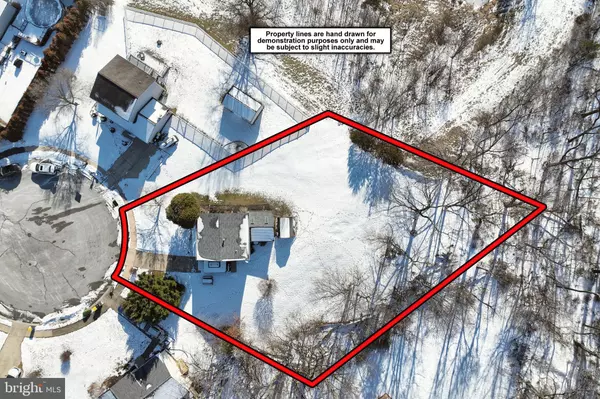3 Beds
2 Baths
1,478 SqFt
3 Beds
2 Baths
1,478 SqFt
OPEN HOUSE
Sun Jan 19, 1:00pm - 3:00pm
Key Details
Property Type Single Family Home
Sub Type Detached
Listing Status Active
Purchase Type For Sale
Square Footage 1,478 sqft
Price per Sqft $213
Subdivision Quail Heights
MLS Listing ID PAYK2074420
Style Colonial
Bedrooms 3
Full Baths 2
HOA Y/N N
Abv Grd Liv Area 1,478
Originating Board BRIGHT
Year Built 1992
Annual Tax Amount $4,615
Tax Year 2024
Lot Size 0.488 Acres
Acres 0.49
Property Description
Location
State PA
County York
Area West Manchester Twp (15251)
Zoning RESIDENTIAL
Rooms
Other Rooms Living Room, Dining Room, Primary Bedroom, Bedroom 2, Bedroom 3, Kitchen, Basement, Laundry, Primary Bathroom, Full Bath
Basement Full, Unfinished, Space For Rooms
Interior
Interior Features Bathroom - Tub Shower, Built-Ins, Combination Dining/Living, Combination Kitchen/Dining, Upgraded Countertops, Wainscotting, Other
Hot Water Natural Gas
Heating Forced Air
Cooling Central A/C
Flooring Luxury Vinyl Plank, Vinyl
Fireplaces Number 1
Fireplaces Type Electric
Inclusions Kitchen Appliances, Washer and Dryer, Chest Freezer
Equipment Dishwasher, Stainless Steel Appliances, Washer, Dryer, Oven - Single, Refrigerator
Fireplace Y
Appliance Dishwasher, Stainless Steel Appliances, Washer, Dryer, Oven - Single, Refrigerator
Heat Source Natural Gas
Laundry Basement
Exterior
Exterior Feature Porch(es)
Water Access N
Roof Type Architectural Shingle
Accessibility None
Porch Porch(es)
Garage N
Building
Lot Description Backs to Trees, Cul-de-sac
Story 2
Foundation Block
Sewer Public Sewer
Water Public
Architectural Style Colonial
Level or Stories 2
Additional Building Above Grade, Below Grade
Structure Type Dry Wall
New Construction N
Schools
Middle Schools West York Area
High Schools West York Area
School District West York Area
Others
Senior Community No
Tax ID 51-000-32-0124-00-00000
Ownership Fee Simple
SqFt Source Assessor
Acceptable Financing Cash, Conventional, FHA, VA
Listing Terms Cash, Conventional, FHA, VA
Financing Cash,Conventional,FHA,VA
Special Listing Condition Standard



