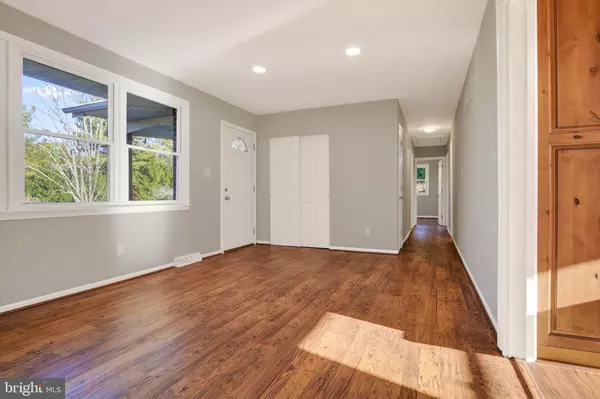
3 Beds
2 Baths
1,579 SqFt
3 Beds
2 Baths
1,579 SqFt
Key Details
Property Type Single Family Home
Sub Type Detached
Listing Status Active
Purchase Type For Sale
Square Footage 1,579 sqft
Price per Sqft $310
Subdivision None Available
MLS Listing ID MDHR2036962
Style Ranch/Rambler
Bedrooms 3
Full Baths 1
Half Baths 1
HOA Y/N N
Abv Grd Liv Area 1,579
Originating Board BRIGHT
Year Built 1977
Annual Tax Amount $2,859
Tax Year 2024
Lot Size 3.130 Acres
Acres 3.13
Property Description
Location
State MD
County Harford
Zoning AG
Rooms
Other Rooms Living Room, Dining Room, Bedroom 2, Bedroom 3, Kitchen, Family Room, Bedroom 1, Bathroom 1, Bathroom 2
Main Level Bedrooms 3
Interior
Interior Features Attic, Breakfast Area, Dining Area, Floor Plan - Traditional, Kitchen - Country, Kitchen - Eat-In, Wood Floors, Wine Storage
Hot Water Electric
Heating Central, Forced Air
Cooling Central A/C, Ceiling Fan(s)
Flooring Ceramic Tile, Concrete, Hardwood, Wood
Equipment Dishwasher, Oven/Range - Gas, Stove, Water Heater
Fireplace N
Window Features Double Hung,Double Pane,Insulated,Screens,Sliding,Vinyl Clad
Appliance Dishwasher, Oven/Range - Gas, Stove, Water Heater
Heat Source Propane - Leased
Laundry Main Floor
Exterior
Parking Features Additional Storage Area, Covered Parking, Inside Access, Oversized
Garage Spaces 9.0
Utilities Available Propane
Water Access N
View Pasture
Roof Type Asphalt,Shingle
Street Surface Black Top
Accessibility None
Attached Garage 2
Total Parking Spaces 9
Garage Y
Building
Lot Description Adjoins - Open Space, Front Yard
Story 1
Foundation Crawl Space
Sewer On Site Septic, Private Septic Tank, Septic Exists
Water Well
Architectural Style Ranch/Rambler
Level or Stories 1
Additional Building Above Grade, Below Grade
Structure Type Dry Wall
New Construction N
Schools
Elementary Schools Call School Board
Middle Schools Call School Board
High Schools Call School Board
School District Harford County Public Schools
Others
Senior Community No
Tax ID 1305022401
Ownership Fee Simple
SqFt Source Assessor
Security Features Main Entrance Lock,Smoke Detector
Acceptable Financing Cash, Conventional, Farm Credit Service, FHA, FHA 203(b), FHLMC, Negotiable, Private, USDA, VA
Listing Terms Cash, Conventional, Farm Credit Service, FHA, FHA 203(b), FHLMC, Negotiable, Private, USDA, VA
Financing Cash,Conventional,Farm Credit Service,FHA,FHA 203(b),FHLMC,Negotiable,Private,USDA,VA
Special Listing Condition REO (Real Estate Owned)








