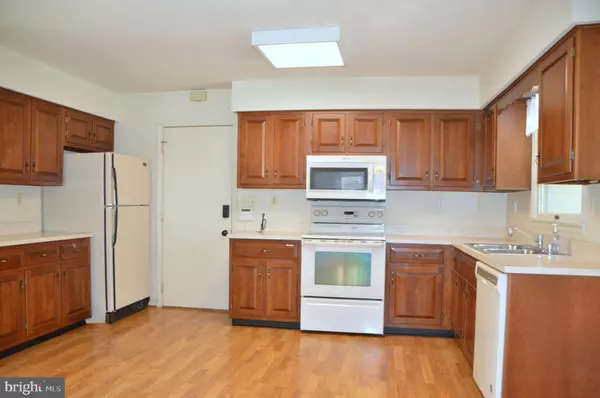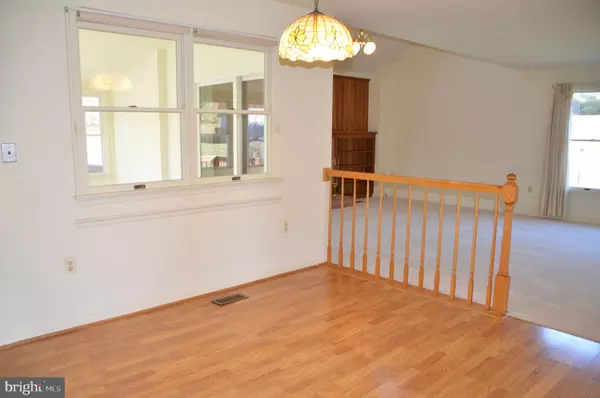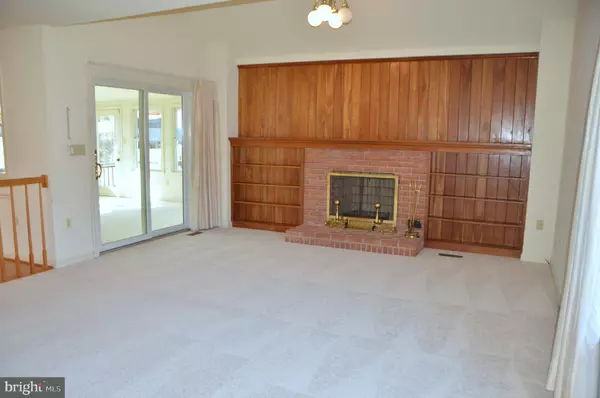
4 Beds
4 Baths
2,997 SqFt
4 Beds
4 Baths
2,997 SqFt
Key Details
Property Type Single Family Home
Sub Type Detached
Listing Status Active
Purchase Type For Sale
Square Footage 2,997 sqft
Price per Sqft $200
Subdivision Braddock Manor
MLS Listing ID MDCR2024002
Style Colonial
Bedrooms 4
Full Baths 2
Half Baths 2
HOA Y/N N
Abv Grd Liv Area 2,200
Originating Board BRIGHT
Year Built 1988
Annual Tax Amount $5,020
Tax Year 2024
Lot Size 1.020 Acres
Acres 1.02
Property Description
Location
State MD
County Carroll
Zoning R-20,000
Rooms
Other Rooms Living Room, Dining Room, Primary Bedroom, Bedroom 2, Bedroom 3, Bedroom 4, Kitchen, Family Room, Den, Sun/Florida Room, Utility Room, Bathroom 2, Primary Bathroom, Half Bath
Basement Other
Interior
Interior Features Bathroom - Tub Shower, Breakfast Area, Carpet, Chair Railings, Family Room Off Kitchen, Floor Plan - Traditional, Formal/Separate Dining Room, Kitchen - Country, Skylight(s), Walk-in Closet(s), Water Treat System, Wood Floors
Hot Water Electric
Heating Heat Pump(s)
Cooling Central A/C, Heat Pump(s), Ceiling Fan(s)
Flooring Carpet, Hardwood, Ceramic Tile
Fireplaces Number 1
Fireplaces Type Wood, Screen, Mantel(s), Brick
Equipment Dishwasher, Refrigerator, Icemaker, Microwave, Oven/Range - Electric, Washer, Dryer, Water Heater
Fireplace Y
Window Features Wood Frame
Appliance Dishwasher, Refrigerator, Icemaker, Microwave, Oven/Range - Electric, Washer, Dryer, Water Heater
Heat Source Electric
Laundry Lower Floor
Exterior
Exterior Feature Deck(s)
Garage Garage - Rear Entry, Garage Door Opener
Garage Spaces 6.0
Waterfront N
Water Access N
Roof Type Asphalt
Street Surface Black Top
Accessibility None
Porch Deck(s)
Attached Garage 2
Total Parking Spaces 6
Garage Y
Building
Lot Description Rear Yard, Front Yard
Story 3
Foundation Concrete Perimeter
Sewer On Site Septic
Water Well
Architectural Style Colonial
Level or Stories 3
Additional Building Above Grade, Below Grade
Structure Type Vaulted Ceilings
New Construction N
Schools
School District Carroll County Public Schools
Others
Senior Community No
Tax ID 0714042644
Ownership Fee Simple
SqFt Source Assessor
Security Features Exterior Cameras,Security System
Special Listing Condition Standard








