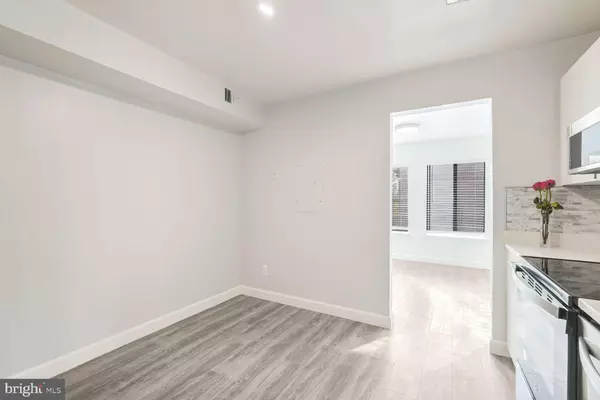
2 Beds
2 Baths
1,206 SqFt
2 Beds
2 Baths
1,206 SqFt
Key Details
Property Type Condo
Sub Type Condo/Co-op
Listing Status Active
Purchase Type For Sale
Square Footage 1,206 sqft
Price per Sqft $405
Subdivision Georgetown Village
MLS Listing ID MDMC2155538
Style Bi-level,Unit/Flat,Other
Bedrooms 2
Full Baths 2
Condo Fees $507/mo
HOA Y/N N
Abv Grd Liv Area 1,206
Originating Board BRIGHT
Year Built 1979
Annual Tax Amount $4,532
Tax Year 2024
Property Description
Bright & Beautiful 2-Bedroom, 2-Bath Condominium in Georgetown Village in the heart of North Bethesda!
This spacious, light-filled 2-bedroom, 2-bath condominium, located on the desirable second floor, offers the blend of comfort, style, and convenience.
With new flooring and fresh paint, new quartz countertop and Stainless-steel appliances.... this home is move-in ready and provides a welcoming, modern atmosphere.
Bright and airy living Space: Generous, oversized rooms with large windows offer abundant natural light and serene treetop views.
Updated Kitchen: new refrigerator and plenty of cabinet space make this kitchen both stylish and functional.
Private Balcony: Step outside to your own private balcony, perfect for enjoying morning coffee or evening cocktails.
In-Unit Laundry: Convenient washer and dryer inside the unit, plus plenty of closet space for all your storage needs.
Parking & Charging: Enjoy ample parking with a well-lit parking area, plus an on-site car charger for electric vehicles.
Secure Community: Gated entrance to the community with on-site management for peace of mind.
Community Amenities:
Outdoor Pool & Tennis Courts: Relax and unwind at the outdoor pool or enjoy a game of tennis on the well-maintained courts.
Walking Trails: Explore the scenic walking trails throughout the community.
Additional Storage: Extra storage space is conveniently located right outside the unit.
Commuter’s Dream: Just moments from White Flint Metro, making commuting a breeze.
Everything You Need Nearby: Enjoy the vibrant lifestyle of nearby Pike & Rose, with its trendy shops and restaurants. Also Seasons 52, Whole Foods, local bakeries, and more in close proximity!
This condo offers an incredible opportunity to live in one of North Bethesda's most sought-after communities, combining modern living with ultimate convenience. Don’t miss out on this gem!
None smoking community.
Location
State MD
County Montgomery
Zoning PD9
Rooms
Main Level Bedrooms 2
Interior
Hot Water Electric
Heating Heat Pump - Electric BackUp
Cooling Central A/C, Heat Pump(s)
Flooring Laminate Plank
Equipment Dishwasher, Disposal, Oven/Range - Electric, Refrigerator, Icemaker, Microwave, Washer/Dryer Stacked
Fireplace N
Appliance Dishwasher, Disposal, Oven/Range - Electric, Refrigerator, Icemaker, Microwave, Washer/Dryer Stacked
Heat Source Electric
Laundry Washer In Unit, Dryer In Unit
Exterior
Utilities Available Cable TV Available, Electric Available
Amenities Available Basketball Courts, Common Grounds, Community Center, Party Room, Pool - Outdoor, Other
Water Access N
View Garden/Lawn, Street, Other
Accessibility Other
Garage N
Building
Story 1
Unit Features Garden 1 - 4 Floors
Foundation Other
Sewer Public Sewer
Water Public
Architectural Style Bi-level, Unit/Flat, Other
Level or Stories 1
Additional Building Above Grade, Below Grade
New Construction N
Schools
Elementary Schools Luxmanor
Middle Schools Tilden
High Schools Walter Johnson
School District Montgomery County Public Schools
Others
Pets Allowed Y
HOA Fee Include Common Area Maintenance,Ext Bldg Maint,Health Club,Insurance,Lawn Care Front,Lawn Care Rear,Lawn Care Side,Lawn Maintenance,Management,Pool(s),Recreation Facility,Security Gate,Snow Removal,Trash,Water,Other
Senior Community No
Tax ID 160402485951
Ownership Condominium
Security Features Security Gate
Acceptable Financing Negotiable
Listing Terms Negotiable
Financing Negotiable
Special Listing Condition Standard
Pets Description Cats OK, Dogs OK








