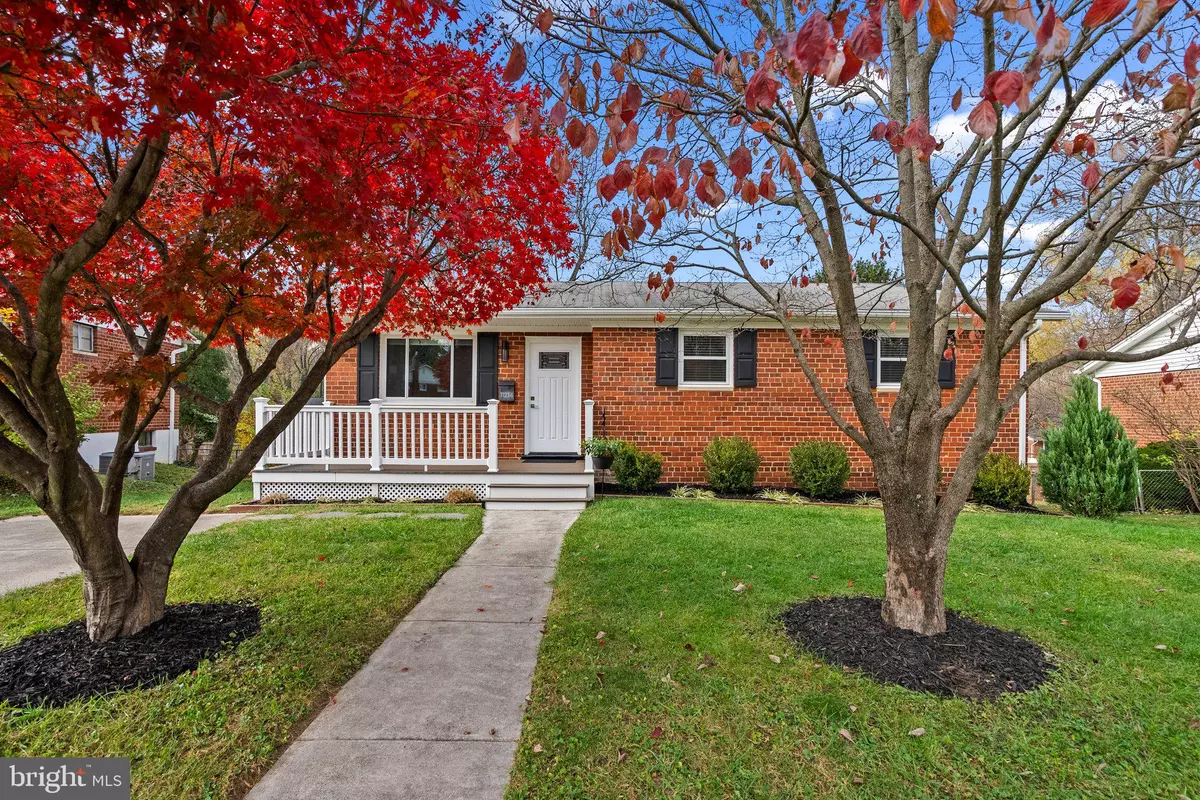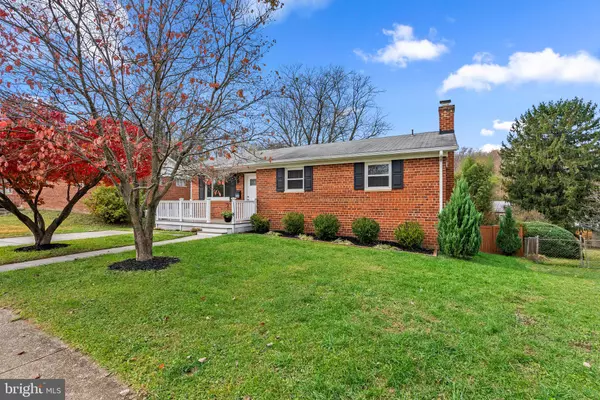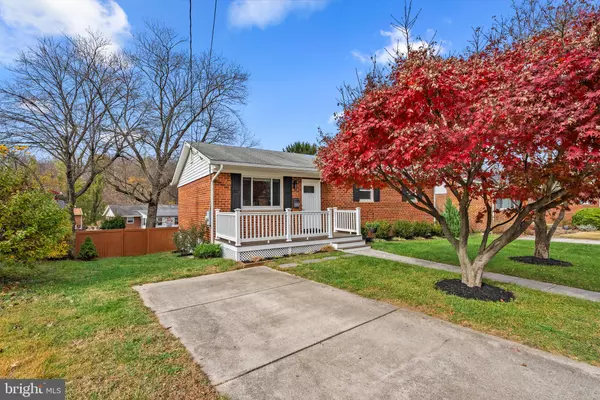
4 Beds
2 Baths
1,632 SqFt
4 Beds
2 Baths
1,632 SqFt
Key Details
Property Type Single Family Home
Sub Type Detached
Listing Status Active
Purchase Type For Sale
Square Footage 1,632 sqft
Price per Sqft $413
Subdivision Randolph Hills
MLS Listing ID MDMC2156414
Style Other
Bedrooms 4
Full Baths 2
HOA Y/N N
Abv Grd Liv Area 1,088
Originating Board BRIGHT
Year Built 1960
Annual Tax Amount $5,734
Tax Year 2024
Lot Size 7,544 Sqft
Acres 0.17
Property Description
Welcome to this beautifully renovated 4-bedroom, 2-bath single-family home in the highly sought-after Randolph Hills neighborhood. This home offers a perfect blend of modern updates and classic charm, making it an ideal place to call home.
The curb appeal is undeniable, with a charming front Trex deck porch and a private driveway. Step inside to discover gleaming hardwood floors that run consistently throughout the main level, creating a warm and cohesive living space.
The spacious living room flows seamlessly into an open-concept dining area and a stunning **gourmet kitchen.** The kitchen boasts:
- A large center island with granite countertops,
- Beautiful wood cabinetry with soft-close drawers,
- Stainless steel appliances, and
- A modern backsplash with ample counter and cabinet space to meet all your culinary needs.
The main level features three well-appointed bedrooms, including a comfortable primary bedroom. Downstairs, the fully finished basement adds incredible versatility, featuring a 4th bedroom, a full bathroom, and a separate entrance to the backyard. The expansive basement offers endless possibilities—it’s perfect for recreation, entertainment, a home office, or even an income-generating space, with wiring and plumbing ready to add a sink, dishwasher, and fridge.
Step outside to enjoy a new deck and a spacious backyard, perfect for outdoor gatherings or quiet relaxation.
Key Improvements (2017+):
- New front & back decks
- Recessed lighting throughout
- New windows, gutters, and downspouts
- All new flooring and baseboards
- Upgraded 200-amp electrical panel (2018)
- Samsung washer (2022) & dryer (2020)
- New attic access with stairs and more
This home is ideally located and convenient to Ride On and Metro, walking distance to Rock Creek Park and Garrett-Waverly Park.
Pike & Rose which offers dining & entertainment. Whole Foods, Trader Joe’s and other grocery shopping within miles.
Don’t miss this rare opportunity to own a beautifully updated rancher in a prime location. Schedule your private tour today!
Location
State MD
County Montgomery
Zoning R60
Rooms
Basement Fully Finished
Main Level Bedrooms 3
Interior
Hot Water Electric
Heating Central
Cooling Central A/C
Fireplace N
Heat Source Natural Gas
Exterior
Waterfront N
Water Access N
Accessibility None
Garage N
Building
Story 2
Foundation Other
Sewer Public Sewer
Water Public
Architectural Style Other
Level or Stories 2
Additional Building Above Grade, Below Grade
New Construction N
Schools
School District Montgomery County Public Schools
Others
Senior Community No
Tax ID 160400071963
Ownership Fee Simple
SqFt Source Assessor
Special Listing Condition Standard








