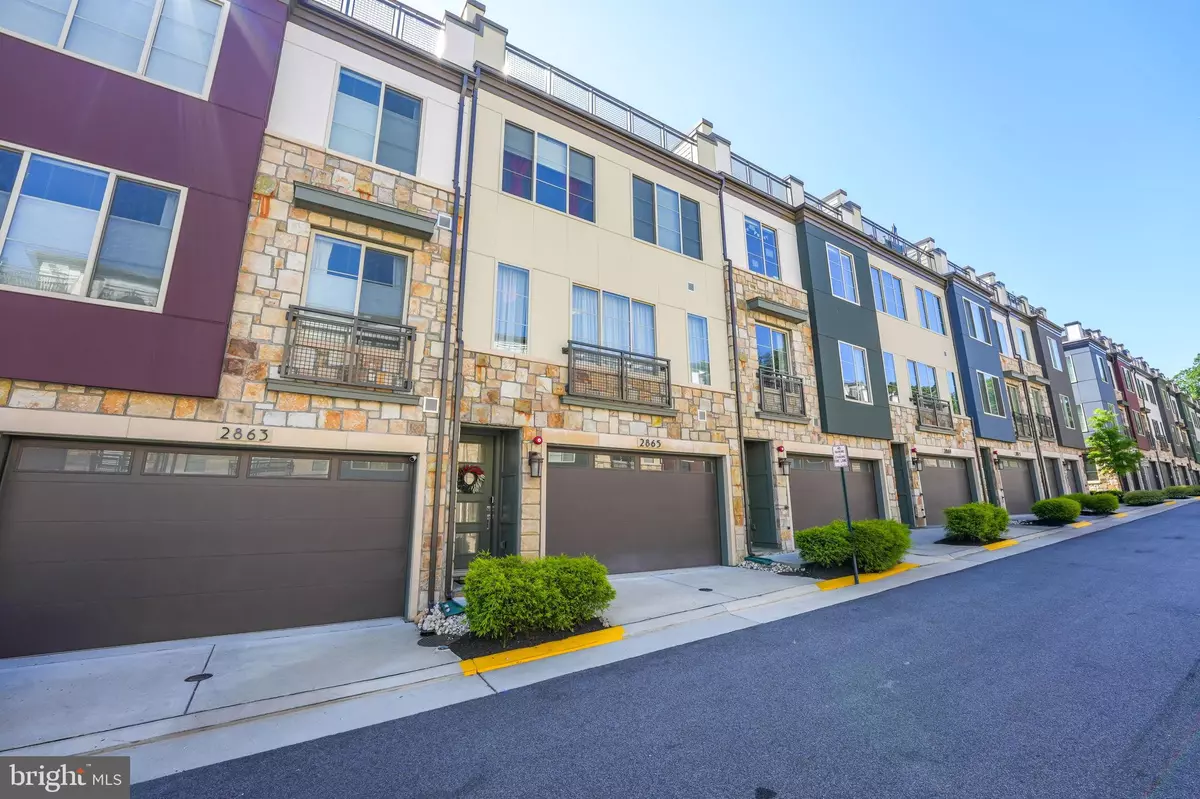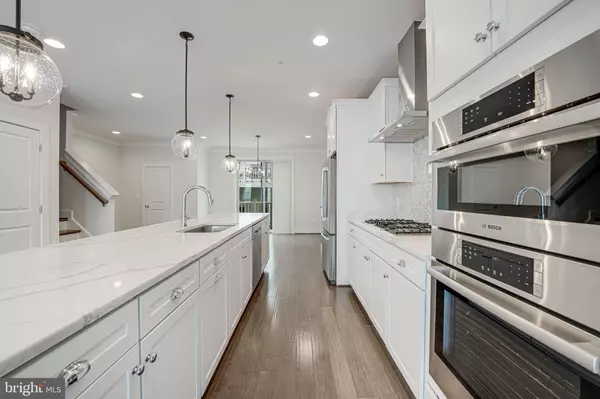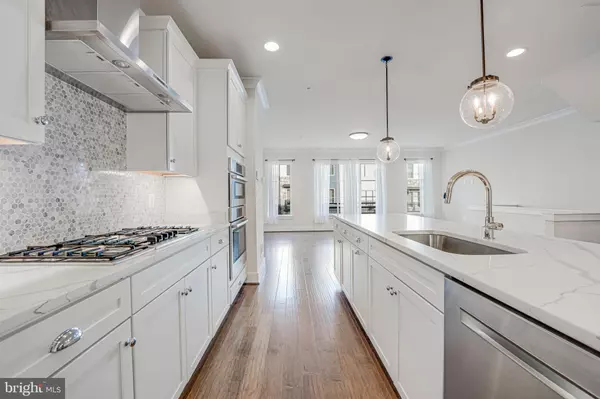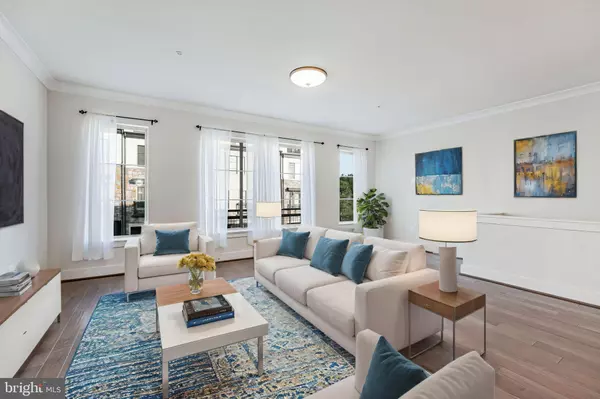
4 Beds
5 Baths
2,536 SqFt
4 Beds
5 Baths
2,536 SqFt
Key Details
Property Type Townhouse
Sub Type Interior Row/Townhouse
Listing Status Pending
Purchase Type For Sale
Square Footage 2,536 sqft
Price per Sqft $344
Subdivision The Towns At South Alex
MLS Listing ID VAFX2210754
Style Contemporary
Bedrooms 4
Full Baths 3
Half Baths 2
HOA Fees $200/mo
HOA Y/N Y
Abv Grd Liv Area 2,240
Originating Board BRIGHT
Year Built 2019
Annual Tax Amount $9,475
Tax Year 2024
Lot Size 1,298 Sqft
Acres 0.03
Property Description
Gourmet Kitchen: A culinary enthusiast's paradise featuring quartz countertops, a large island with seating, a stylish backsplash, and stainless steel appliances.
Elegant Living Areas: The living and dining rooms boast beautiful hardwood floors, creating a luxurious ambiance for entertaining and relaxation.
Lower Level: Includes a versatile rec room, a half bathroom, and access to the 2-car garage.
First Upper Level: The primary bedroom offers an en suite bathroom with a free-standing tub and separate shower. This level also includes two additional bedrooms and a full bathroom, Custom closets to allow for plenty of storage.
Top Floor: Features the 4th bedroom or home office, a full bathroom, and access to a rooftop deck—perfect for entertaining or unwinding.
Prime Location:
Outdoor Perks: Adjacent to a dog park and community park, ideal for pet owners and outdoor lovers.
Commuter's Dream: 1 mile from Huntington Metro Station, 20 min walk or 9-minute bus ride. Close to Reagan National Airport, the Pentagon, Fort Belvoir, and Old Town Alexandria.
Convenient Amenities: Walk to nearby parks, dining options, Walmart, Aldi, and the new PJ's Coffee.
Don't miss the chance to own this exquisite townhome in a highly sought-after location. Discover your new home today! Assumable VA Loan at 3%! VA ELIGIBILITY REQUIRED
Location
State VA
County Fairfax
Zoning FAIRFAX COUNTY
Rooms
Other Rooms Dining Room, Primary Bedroom, Bedroom 3, Kitchen, Family Room, Den, Bedroom 1, Laundry, Bathroom 2, Bathroom 3, Primary Bathroom, Half Bath
Interior
Interior Features Ceiling Fan(s), Combination Dining/Living, Combination Kitchen/Dining, Combination Kitchen/Living, Dining Area, Family Room Off Kitchen, Floor Plan - Open, Kitchen - Gourmet, Kitchen - Island, Kitchen - Table Space, Pantry, Primary Bath(s), Recessed Lighting, Bathroom - Soaking Tub, Upgraded Countertops, Walk-in Closet(s), Wood Floors
Hot Water Natural Gas
Heating Central
Cooling Central A/C
Flooring Hardwood
Equipment Built-In Microwave, Cooktop, Cooktop - Down Draft, Dishwasher, Disposal, Dryer, Exhaust Fan, Icemaker, Oven - Wall, Refrigerator, Stainless Steel Appliances, Washer
Fireplace N
Appliance Built-In Microwave, Cooktop, Cooktop - Down Draft, Dishwasher, Disposal, Dryer, Exhaust Fan, Icemaker, Oven - Wall, Refrigerator, Stainless Steel Appliances, Washer
Heat Source Natural Gas
Exterior
Garage Garage - Front Entry, Garage Door Opener, Inside Access
Garage Spaces 2.0
Amenities Available Dog Park, Tot Lots/Playground
Waterfront N
Water Access N
Accessibility None
Attached Garage 2
Total Parking Spaces 2
Garage Y
Building
Story 4
Foundation Slab
Sewer Public Septic
Water Public
Architectural Style Contemporary
Level or Stories 4
Additional Building Above Grade, Below Grade
New Construction N
Schools
School District Fairfax County Public Schools
Others
HOA Fee Include Snow Removal,Trash
Senior Community No
Tax ID 0833 44 0026
Ownership Fee Simple
SqFt Source Estimated
Acceptable Financing Cash, FHA, VA, Assumption, Conventional
Listing Terms Cash, FHA, VA, Assumption, Conventional
Financing Cash,FHA,VA,Assumption,Conventional
Special Listing Condition Standard








