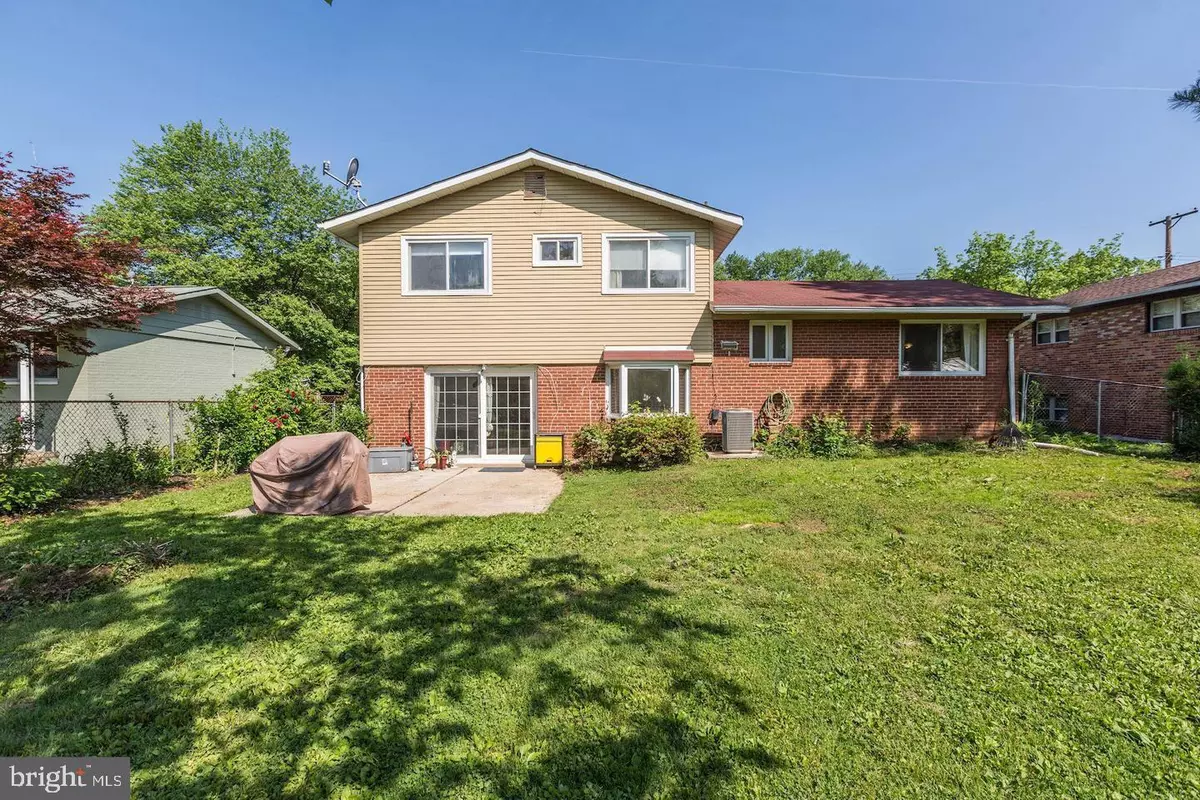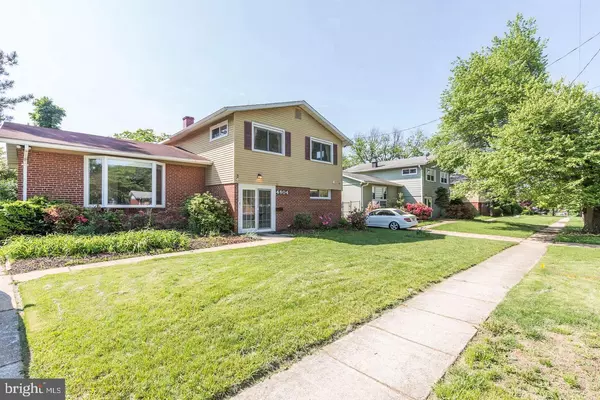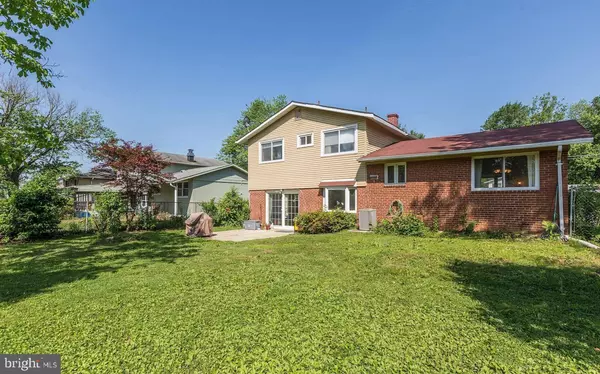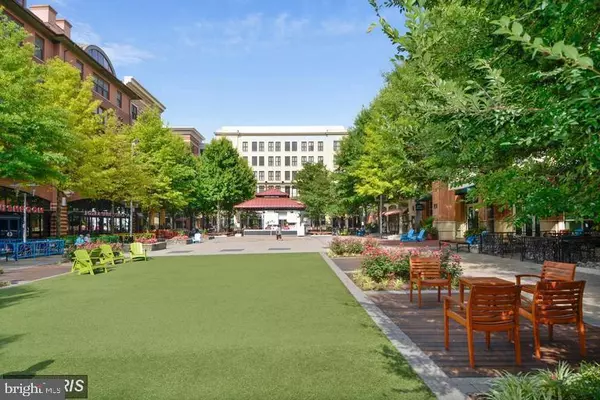
4 Beds
3 Baths
2,554 SqFt
4 Beds
3 Baths
2,554 SqFt
Key Details
Property Type Single Family Home
Sub Type Detached
Listing Status Active
Purchase Type For Sale
Square Footage 2,554 sqft
Price per Sqft $230
Subdivision Aspen Hill Park
MLS Listing ID MDMC2152234
Style Split Level
Bedrooms 4
Full Baths 3
HOA Y/N N
Abv Grd Liv Area 2,004
Originating Board BRIGHT
Year Built 1959
Annual Tax Amount $6,222
Tax Year 2024
Lot Size 7,260 Sqft
Acres 0.17
Property Description
The upper level includes four spacious bedrooms, a full hallway bathroom, and a luxurious primary suite with a brand-new, updated bathroom. The lower level offers a generous family room with walkout access to an expansive patio and a fully fenced backyard, ideal for entertaining. This level also provides a separate laundry room equipped with a brand-new, state-of-the-art washer and dryer, ample storage, and a full bathroom.
Enjoy the meticulously landscaped backyard with a massive patio surrounded by mature greenery, a new HVAC system, and a new water heater. Additionally, this home is equipped with a whole-house water filtration system and solar panels to help you save on energy costs.
Ideally located near the Red Line Metro, Rock Creek Park, local shopping, and top-rated schools, this home combines convenience with comfort. Don’t miss your chance to make it yours!
Location
State MD
County Montgomery
Zoning R60
Rooms
Other Rooms Living Room, Kitchen, Breakfast Room, Laundry, Other, Recreation Room, Utility Room
Interior
Hot Water Natural Gas
Cooling Central A/C
Equipment Built-In Microwave, Dishwasher, Disposal, Oven/Range - Gas, Refrigerator, Range Hood, Six Burner Stove, Washer - Front Loading, Water Heater, Water Conditioner - Owned, Stainless Steel Appliances, Dryer - Front Loading
Fireplace N
Appliance Built-In Microwave, Dishwasher, Disposal, Oven/Range - Gas, Refrigerator, Range Hood, Six Burner Stove, Washer - Front Loading, Water Heater, Water Conditioner - Owned, Stainless Steel Appliances, Dryer - Front Loading
Heat Source Natural Gas
Exterior
Garage Spaces 6.0
Waterfront N
Water Access N
Accessibility Level Entry - Main
Total Parking Spaces 6
Garage N
Building
Story 3
Foundation Crawl Space
Sewer Public Sewer
Water Public
Architectural Style Split Level
Level or Stories 3
Additional Building Above Grade, Below Grade
New Construction N
Schools
School District Montgomery County Public Schools
Others
Pets Allowed Y
Senior Community No
Tax ID 161301296645
Ownership Fee Simple
SqFt Source Assessor
Acceptable Financing Conventional, FHA, VA, Cash
Horse Property N
Listing Terms Conventional, FHA, VA, Cash
Financing Conventional,FHA,VA,Cash
Special Listing Condition Standard
Pets Description No Pet Restrictions








