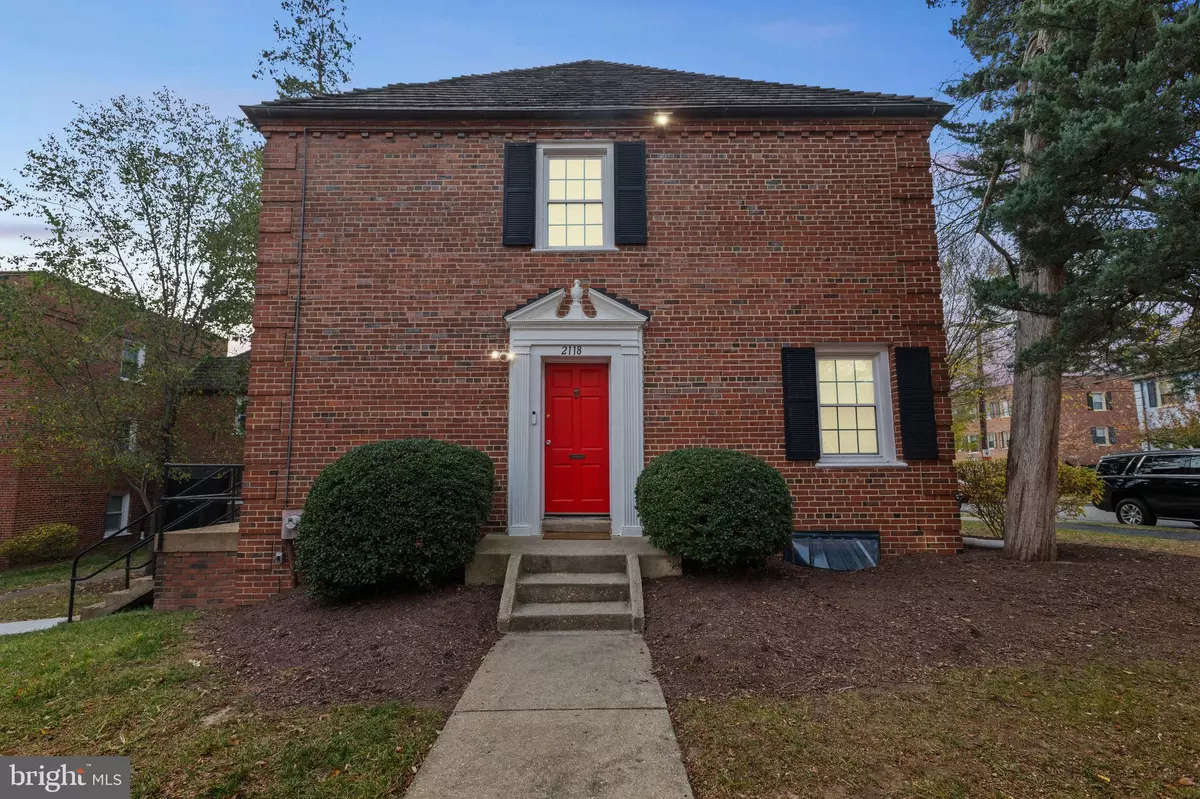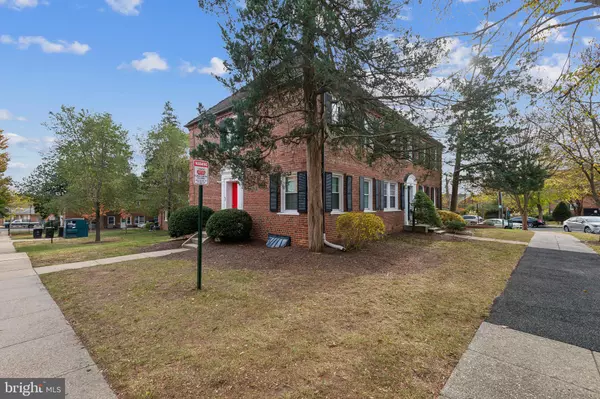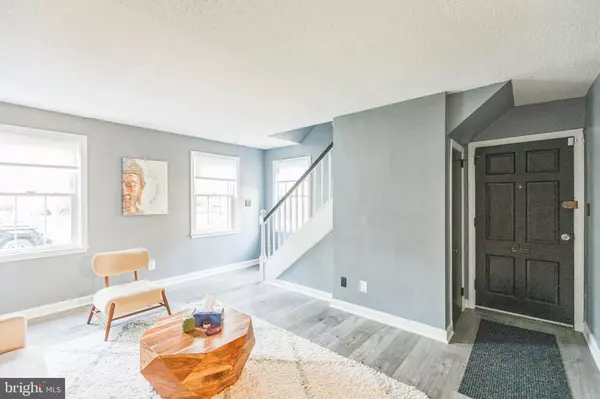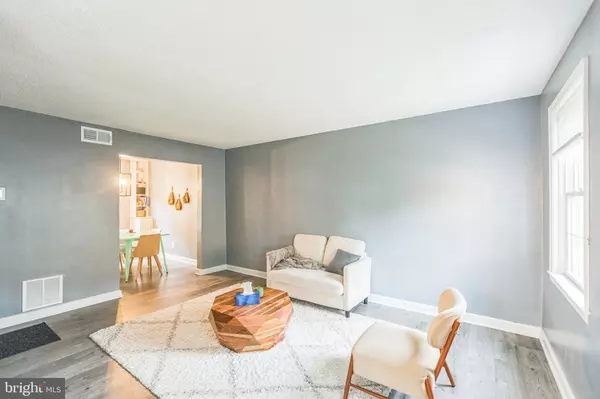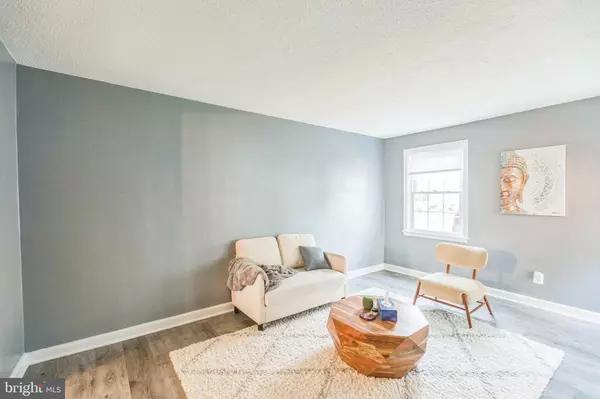
1 Bed
1 Bath
708 SqFt
1 Bed
1 Bath
708 SqFt
Key Details
Property Type Condo
Sub Type Condo/Co-op
Listing Status Coming Soon
Purchase Type For Sale
Square Footage 708 sqft
Price per Sqft $247
Subdivision Hillcrest
MLS Listing ID DCDC2168404
Style Traditional
Bedrooms 1
Full Baths 1
Condo Fees $438/mo
HOA Y/N N
Abv Grd Liv Area 708
Originating Board BRIGHT
Year Built 1940
Annual Tax Amount $1,248
Tax Year 2023
Property Description
Beyond the home’s interior, residents will enjoy access to a variety of community amenities, including surveillance cameras for added security, convenient pet stations, a peaceful community courtyard, and gated access areas. The location offers excellent connectivity to public transit, with multiple bus routes within walking distance and Naylor Road Metro station just one mile away. Straddling the DC/MD state line, this property provides exceptional access to the best of both areas, with easy commutes to Downtown DC, Navy Yard, Eastern Market, Union Station, and the DC Waterfront. For those who travel frequently, Reagan National Airport and Bolling Air Force Base are also nearby, while major highways like Interstates 295 & 495 ensure smooth access to the broader metropolitan area.
For outdoor enthusiasts, the large Fort DuPont Park, Fort Circle Trail, Fort Davis Park, Algers Park, and Hillcrest Recreation Center are all within close proximity, providing ample opportunities for recreation and leisure. Additionally, you'll find an abundance of grocery stores, retail shops, restaurants, health services, and personal care providers within five miles, with six major shopping centers nearby offering a variety of options for everyday needs. Whether you're commuting, enjoying local parks, or exploring the vibrant surrounding neighborhoods, this end-unit townhome offers a prime location to experience all that the DC area has to offer!
Location
State DC
County Washington
Zoning RA-1
Rooms
Main Level Bedrooms 1
Interior
Hot Water Electric
Heating Forced Air
Cooling Central A/C
Fireplace N
Heat Source Electric
Exterior
Amenities Available Common Grounds
Waterfront N
Water Access N
Accessibility Level Entry - Main
Garage N
Building
Story 1
Foundation Block, Brick/Mortar
Sewer Public Septic
Water Public
Architectural Style Traditional
Level or Stories 1
Additional Building Above Grade, Below Grade
New Construction N
Schools
School District District Of Columbia Public Schools
Others
Pets Allowed Y
HOA Fee Include Common Area Maintenance,Lawn Maintenance,Snow Removal,Trash
Senior Community No
Tax ID 5672//2155
Ownership Condominium
Horse Property N
Special Listing Condition Standard
Pets Description Case by Case Basis


