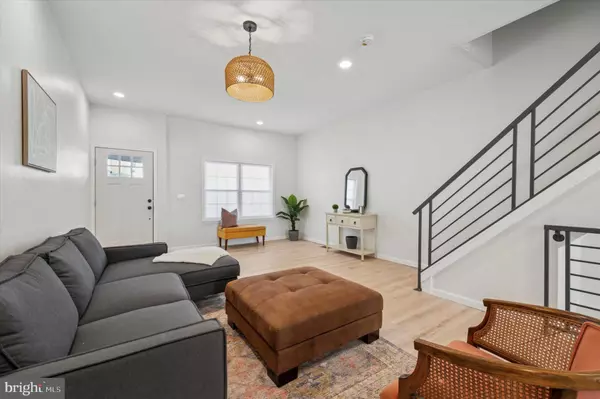
3 Beds
3 Baths
2,200 SqFt
3 Beds
3 Baths
2,200 SqFt
Key Details
Property Type Townhouse
Sub Type Interior Row/Townhouse
Listing Status Active
Purchase Type For Sale
Square Footage 2,200 sqft
Price per Sqft $154
Subdivision Philadelphia (West)
MLS Listing ID PAPH2418114
Style Straight Thru
Bedrooms 3
Full Baths 2
Half Baths 1
HOA Y/N N
Abv Grd Liv Area 1,600
Originating Board BRIGHT
Year Built 1925
Annual Tax Amount $2,799
Tax Year 2024
Lot Size 1,552 Sqft
Acres 0.04
Lot Dimensions 16.00 x 97.00
Property Description
The stunning kitchen is a true highlight, featuring an all-new appliance package, a spacious island with a sink, a range hood, and a stylish herringbone subway tile backsplash that blends timeless appeal with unique character. A conveniently placed powder room on the main floor is ideal for entertaining guests.
Step outside to a generous backyard with ample space for a lawn, garden, and barbecues. A privacy fence with built-in seating makes it a perfect spot for hosting larger gatherings. On the second floor, you’ll find four large bedrooms, each with recessed lighting, new electrical work, and gorgeous hardwood floors. The guest bathroom has been fully remodeled with charming tile and neutral finishes.
A laundry room with a folding table and barn doors adds both function and style. The primary bedroom at the front of the house boasts two spacious closets, a beautifully designed ensuite bathroom, and abundant natural light from bay windows.
Don't miss the finished basement, a versatile space with carpeted floors, perfect for a playroom or media room. Also in the basement, a private back room makes an ideal home office or quiet retreat. Come see all this remarkable home has to offer! Easy to show.
Location
State PA
County Philadelphia
Area 19143 (19143)
Zoning RM1
Rooms
Basement Fully Finished
Interior
Hot Water Electric
Heating Forced Air
Cooling Central A/C
Furnishings No
Fireplace N
Heat Source Electric
Laundry Hookup, Upper Floor
Exterior
Fence Wood
Utilities Available Water Available, Sewer Available, Electric Available, Natural Gas Available, Cable TV Available
Water Access N
Roof Type Flat
Accessibility None
Garage N
Building
Story 2
Foundation Other
Sewer Public Septic
Water Public
Architectural Style Straight Thru
Level or Stories 2
Additional Building Above Grade, Below Grade
New Construction N
Schools
School District Philadelphia City
Others
Pets Allowed Y
Senior Community No
Tax ID 462121800
Ownership Fee Simple
SqFt Source Assessor
Acceptable Financing Cash, Conventional, FHA, VA
Listing Terms Cash, Conventional, FHA, VA
Financing Cash,Conventional,FHA,VA
Special Listing Condition Standard
Pets Allowed No Pet Restrictions








