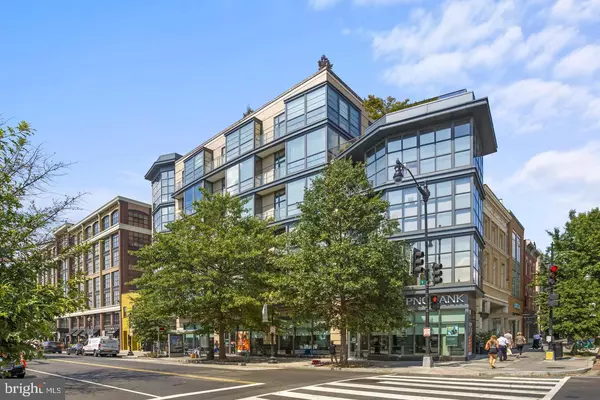
2 Beds
2 Baths
1,240 SqFt
2 Beds
2 Baths
1,240 SqFt
Key Details
Property Type Condo
Sub Type Condo/Co-op
Listing Status Active
Purchase Type For Sale
Square Footage 1,240 sqft
Price per Sqft $883
Subdivision Logan Circle
MLS Listing ID DCDC2167628
Style Contemporary
Bedrooms 2
Full Baths 2
Condo Fees $925/mo
HOA Y/N N
Abv Grd Liv Area 1,240
Originating Board BRIGHT
Year Built 2007
Annual Tax Amount $7,520
Tax Year 2023
Property Description
The gourmet kitchen is a chef's dream, equipped with a custom slate kitchen backsplash from Porcelanosa and Instahot water feature- undercabinet and above-cabinet lighting, a counter-depth fridge, double ovens, and a beautiful island with a cooktop. The living room is highlighted by a wall of custom-built cabinetry. The versatile platform bedroom/office/den which can be used as an entertainment room, office, or guestroom, offers options for enclosure or further customization.
Across from the foyer, you'll find a second bath with smart toilet with designer wall paint, tile, and a walk-in shower. The primary bedroom features the same tall windows and a large floor area. The luxurious primary bath includes a double-sink vanity, a massive walk-in shower, and a separate toilet closet with Toto Smart features. The primary walk-in closet offers custom shelving and space for seating.
Additional highlights include elegant textured white wallpaper, designer light fixtures, custom roller shades, unique geometric wall paint, and a private balcony. The Cooper Lewis Condominium is one of Logan Circle's most sought-after contemporary boutique buildings, offering a separate storage unit and two parking spaces. Enjoy a prime Logan location with convenient access to dining, shopping, parks, gyms, nightlife, and public transportation, including metro and major bus routes. With a Walk Score and Bike Score of 98, this location is truly unbeatable!
Location
State DC
County Washington
Zoning LOOK UP
Rooms
Main Level Bedrooms 2
Interior
Interior Features Kitchen - Gourmet, Kitchen - Island, Kitchen - Eat-In, Primary Bath(s), Upgraded Countertops, Window Treatments, Wood Floors, Floor Plan - Open
Hot Water Natural Gas
Heating Central, Forced Air
Cooling Central A/C
Equipment Dishwasher, Disposal, Microwave, Oven - Wall, Range Hood, Stove, Washer/Dryer Stacked
Fireplace N
Appliance Dishwasher, Disposal, Microwave, Oven - Wall, Range Hood, Stove, Washer/Dryer Stacked
Heat Source Natural Gas
Exterior
Garage Underground
Garage Spaces 2.0
Amenities Available Elevator
Water Access N
Accessibility Other
Total Parking Spaces 2
Garage Y
Building
Story 1
Unit Features Mid-Rise 5 - 8 Floors
Sewer Public Sewer
Water Public
Architectural Style Contemporary
Level or Stories 1
Additional Building Above Grade, Below Grade
New Construction N
Schools
School District District Of Columbia Public Schools
Others
Pets Allowed Y
HOA Fee Include Ext Bldg Maint,Management,Insurance,Sewer,Water,Trash
Senior Community No
Tax ID 0209//2390
Ownership Condominium
Special Listing Condition Standard
Pets Description Case by Case Basis








