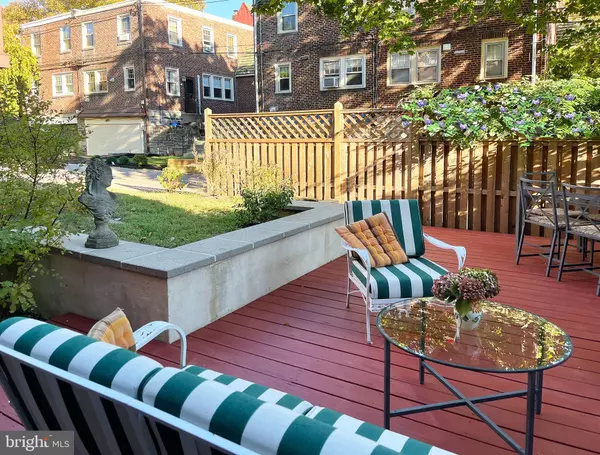
4 Beds
3 Baths
2,040 SqFt
4 Beds
3 Baths
2,040 SqFt
OPEN HOUSE
Sat Nov 16, 2:00pm - 4:00pm
Sun Nov 17, 2:30pm - 4:15pm
Key Details
Property Type Single Family Home, Townhouse
Sub Type Twin/Semi-Detached
Listing Status Coming Soon
Purchase Type For Sale
Square Footage 2,040 sqft
Price per Sqft $269
Subdivision East Mt Airy
MLS Listing ID PAPH2417174
Style Traditional
Bedrooms 4
Full Baths 2
Half Baths 1
HOA Y/N N
Abv Grd Liv Area 2,040
Originating Board BRIGHT
Year Built 1954
Annual Tax Amount $6,852
Tax Year 2024
Lot Size 3,100 Sqft
Acres 0.07
Lot Dimensions 31.00 x 100.00
Property Description
Before you even step inside this stunning home, take a moment to soak in the welcoming ambiance of this wide, tree-lined block. Friendly neighbors and beautiful architecture create the inviting atmosphere that makes this neighborhood so sought-after.
This spacious 4-bedroom, 2.5-bath gem combines classic charm with modern functionality and won’t be on the market for long. Step inside to discover gleaming real hardwood floors throughout, along with high ceilings and a sunken living room featuring a cozy fireplace—perfect for both gatherings and quiet relaxation. The timeless dining room flows into an updated kitchen, complete with a breakfast room ideal for everything from morning coffee to family dinners.
A finished basement adds versatile living space, and with ample closets plus a garage that offers room for everything you need and everything you don't, this home truly has it all.
Outside, enjoy a private deck—ideal for hosting gatherings or unwinding solo. Located within easy reach of the train, bus lines, and the vibrant shops and restaurants of Mt. Airy, this home also offers a convenient commute to Chestnut Hill and the scenic trails of the Wissahickon.
Don’t miss the chance to make 410 Wadsworth Avenue your own. Schedule a showing today and experience this exceptional property!
Location
State PA
County Philadelphia
Area 19119 (19119)
Zoning RSA3
Rooms
Basement Fully Finished
Main Level Bedrooms 4
Interior
Interior Features Bathroom - Tub Shower, Bathroom - Walk-In Shower, Breakfast Area, Cedar Closet(s), Dining Area, Floor Plan - Traditional, Formal/Separate Dining Room, Skylight(s)
Hot Water Natural Gas
Heating Radiator
Cooling None
Flooring Hardwood
Fireplaces Number 1
Fireplaces Type Brick, Gas/Propane
Inclusions Refrigerator, Washer, Dryer
Equipment Dishwasher, Dryer - Gas, Refrigerator, Washer, Water Heater
Fireplace Y
Window Features Bay/Bow,Energy Efficient,Skylights
Appliance Dishwasher, Dryer - Gas, Refrigerator, Washer, Water Heater
Heat Source Natural Gas
Laundry Basement
Exterior
Garage Additional Storage Area, Basement Garage
Garage Spaces 1.0
Fence Privacy
Waterfront N
Water Access N
Accessibility 2+ Access Exits, >84\" Garage Door
Parking Type Attached Garage, On Street
Attached Garage 1
Total Parking Spaces 1
Garage Y
Building
Story 2
Foundation Brick/Mortar
Sewer Public Sewer
Water Public
Architectural Style Traditional
Level or Stories 2
Additional Building Above Grade, Below Grade
Structure Type 9'+ Ceilings
New Construction N
Schools
School District Philadelphia City
Others
Senior Community No
Tax ID 091024100
Ownership Fee Simple
SqFt Source Assessor
Acceptable Financing Cash, Conventional, FHA, VA
Horse Property N
Listing Terms Cash, Conventional, FHA, VA
Financing Cash,Conventional,FHA,VA
Special Listing Condition Standard







