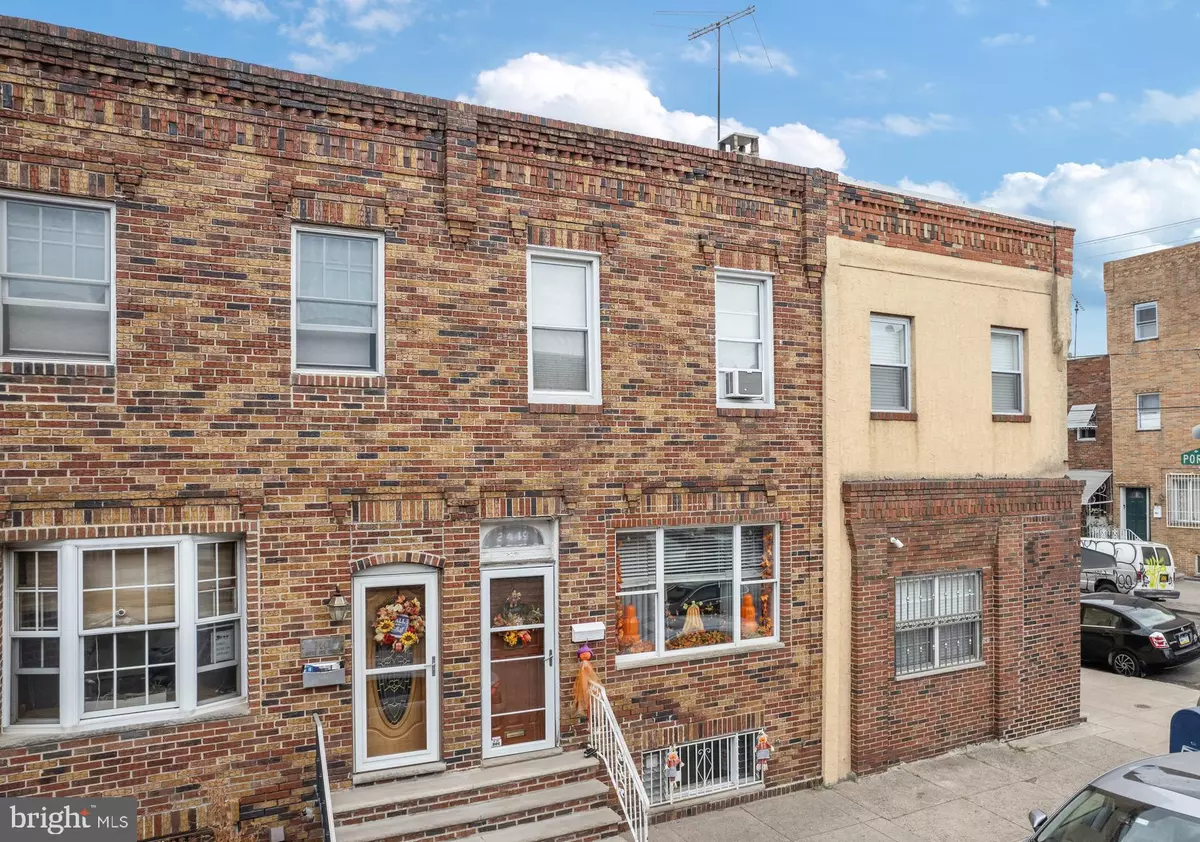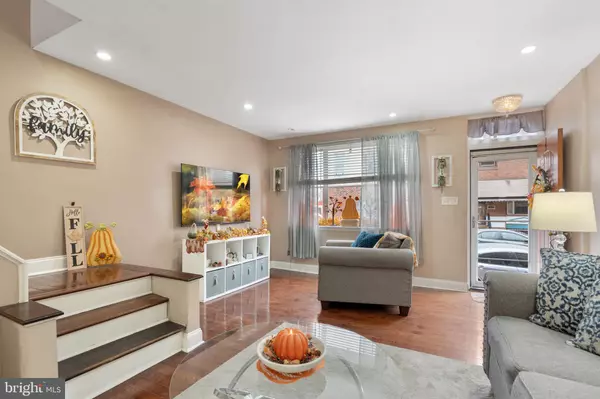
3 Beds
2 Baths
1,070 SqFt
3 Beds
2 Baths
1,070 SqFt
Key Details
Property Type Townhouse
Sub Type Interior Row/Townhouse
Listing Status Active
Purchase Type For Sale
Square Footage 1,070 sqft
Price per Sqft $252
Subdivision None Available
MLS Listing ID PAPH2415666
Style Straight Thru
Bedrooms 3
Full Baths 1
Half Baths 1
HOA Y/N N
Abv Grd Liv Area 1,070
Originating Board BRIGHT
Year Built 1925
Annual Tax Amount $2,649
Tax Year 2024
Lot Size 948 Sqft
Acres 0.02
Lot Dimensions 15.00 x 62.00
Property Description
Location
State PA
County Philadelphia
Area 19148 (19148)
Zoning RSA5
Rooms
Other Rooms Living Room, Primary Bedroom, Bedroom 2, Bedroom 3, Kitchen
Basement Full, Unfinished
Interior
Interior Features Kitchen - Eat-In, Bathroom - Tub Shower, Carpet, Cedar Closet(s), Combination Kitchen/Living, Floor Plan - Open, Recessed Lighting, Window Treatments
Hot Water Natural Gas
Heating Forced Air
Cooling Central A/C, Window Unit(s)
Flooring Wood, Ceramic Tile, Carpet
Inclusions Refrigerator, Washer, Dryer, 4 Window AC Units, Window Treatments - all as is with no monetary value
Equipment Built-In Microwave, Disposal, Oven - Self Cleaning, Oven/Range - Gas, Refrigerator, Washer, Dryer, Water Heater
Fireplace N
Window Features Replacement
Appliance Built-In Microwave, Disposal, Oven - Self Cleaning, Oven/Range - Gas, Refrigerator, Washer, Dryer, Water Heater
Heat Source Natural Gas
Laundry Lower Floor
Exterior
Exterior Feature Patio(s)
Waterfront N
Water Access N
Roof Type Flat
Accessibility None
Porch Patio(s)
Garage N
Building
Story 2
Foundation Stone
Sewer Public Sewer
Water Public
Architectural Style Straight Thru
Level or Stories 2
Additional Building Above Grade, Below Grade
New Construction N
Schools
School District Philadelphia City
Others
Senior Community No
Tax ID 393420000
Ownership Fee Simple
SqFt Source Assessor
Acceptable Financing Conventional, VA, FHA 203(b), Cash
Horse Property N
Listing Terms Conventional, VA, FHA 203(b), Cash
Financing Conventional,VA,FHA 203(b),Cash
Special Listing Condition Standard








