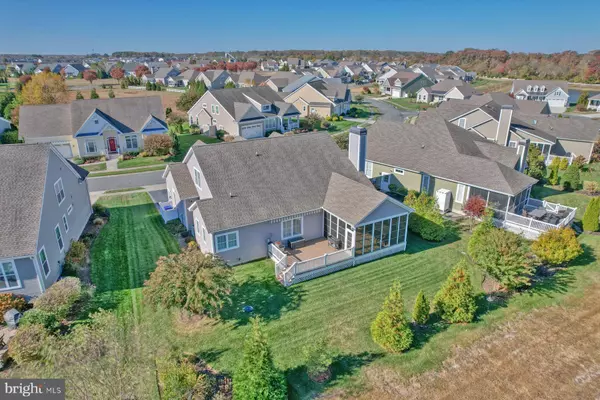
3 Beds
3 Baths
2,938 SqFt
3 Beds
3 Baths
2,938 SqFt
Key Details
Property Type Single Family Home
Sub Type Detached
Listing Status Active
Purchase Type For Sale
Square Footage 2,938 sqft
Price per Sqft $284
Subdivision Villages Of Five Points-East
MLS Listing ID DESU2073704
Style Coastal,Contemporary
Bedrooms 3
Full Baths 2
Half Baths 1
HOA Fees $439/qua
HOA Y/N Y
Abv Grd Liv Area 2,938
Originating Board BRIGHT
Year Built 2013
Annual Tax Amount $1,735
Tax Year 2024
Lot Size 9,148 Sqft
Acres 0.21
Lot Dimensions 67.00 x 115.00
Property Description
Location
State DE
County Sussex
Area Lewes Rehoboth Hundred (31009)
Zoning MR
Direction Southwest
Rooms
Other Rooms Dining Room, Great Room, Laundry
Basement Interior Access, Sump Pump
Main Level Bedrooms 1
Interior
Interior Features Attic, Kitchen - Eat-In, Kitchen - Island, Entry Level Bedroom, Ceiling Fan(s), WhirlPool/HotTub, Bathroom - Soaking Tub, Bathroom - Walk-In Shower, Carpet, Crown Moldings, Dining Area, Floor Plan - Open, Kitchen - Table Space, Walk-in Closet(s), Window Treatments, Wood Floors
Hot Water Propane, Tankless
Heating Heat Pump(s), Zoned
Cooling Central A/C, Zoned
Flooring Carpet, Hardwood, Tile/Brick, Engineered Wood
Fireplaces Number 1
Fireplaces Type Gas/Propane
Equipment Cooktop, Dishwasher, Disposal, Dryer - Electric, Exhaust Fan, Icemaker, Refrigerator, Microwave, Oven/Range - Gas, Oven - Self Cleaning, Oven - Wall, Range Hood, Washer, Water Heater, Water Heater - Tankless
Furnishings Partially
Fireplace Y
Window Features Insulated,Screens,Double Pane,Energy Efficient
Appliance Cooktop, Dishwasher, Disposal, Dryer - Electric, Exhaust Fan, Icemaker, Refrigerator, Microwave, Oven/Range - Gas, Oven - Self Cleaning, Oven - Wall, Range Hood, Washer, Water Heater, Water Heater - Tankless
Heat Source Electric, Propane - Leased
Laundry Main Floor
Exterior
Exterior Feature Deck(s), Porch(es), Screened
Garage Additional Storage Area, Garage - Front Entry, Garage Door Opener, Inside Access, Oversized
Garage Spaces 4.0
Utilities Available Propane, Under Ground
Amenities Available Bike Trail, Community Center, Tennis Courts, Tot Lots/Playground, Pool - Outdoor, Swimming Pool, Club House, Jog/Walk Path
Waterfront N
Water Access N
View Trees/Woods
Roof Type Architectural Shingle
Street Surface Paved
Accessibility Other, Other Bath Mod, Entry Slope <1', Grab Bars Mod, Level Entry - Main, Ramp - Main Level
Porch Deck(s), Porch(es), Screened
Road Frontage HOA
Attached Garage 2
Total Parking Spaces 4
Garage Y
Building
Lot Description Cleared, Landscaping, Backs - Open Common Area, Backs to Trees
Story 2
Foundation Block, Crawl Space
Sewer Public Sewer
Water Public
Architectural Style Coastal, Contemporary
Level or Stories 2
Additional Building Above Grade, Below Grade
Structure Type Vaulted Ceilings,9'+ Ceilings,High,Tray Ceilings
New Construction N
Schools
Elementary Schools Lewes
Middle Schools Frederick D. Thomas
High Schools Cape Henlopen
School District Cape Henlopen
Others
Pets Allowed Y
HOA Fee Include Management,Pool(s),Reserve Funds
Senior Community No
Tax ID 335-12.00-171.00
Ownership Fee Simple
SqFt Source Assessor
Acceptable Financing Cash, Conventional
Horse Property N
Listing Terms Cash, Conventional
Financing Cash,Conventional
Special Listing Condition Standard
Pets Description No Pet Restrictions








