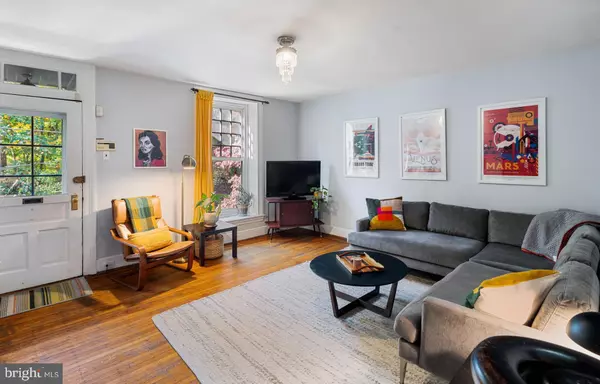
5 Beds
2 Baths
2,404 SqFt
5 Beds
2 Baths
2,404 SqFt
Key Details
Property Type Single Family Home
Sub Type Detached
Listing Status Pending
Purchase Type For Sale
Square Footage 2,404 sqft
Price per Sqft $180
Subdivision Germantown
MLS Listing ID PAPH2415688
Style Colonial
Bedrooms 5
Full Baths 1
Half Baths 1
HOA Y/N N
Abv Grd Liv Area 2,404
Originating Board BRIGHT
Year Built 1900
Annual Tax Amount $4,032
Tax Year 2024
Lot Size 3,000 Sqft
Acres 0.07
Lot Dimensions 20.00 x 150.00
Property Description
This circa 1900 home has great bones, preserved architectural details, and a comfortable layout. Patinaed original hardwood floors with delicate walnut trim, arched doorways, and thick molding and trim work harken to a simpler time and evoke feelings of nostalgia. The sun-drenched living room brings classic simplicity and design-sensitive renovations with plenty of bohemian rustic charm. The dining room is spacious and perfect for hosting a large dinner party and opens to the delightful kitchen featuring butcher block countertops, open shelving, and loads of vintage charm and farmhouse aesthetic. A convenient powder room rounds out the floor.
On the second and third floors, find five spacious and sunny bedrooms with hardwood floors and a renovated full bath boasting classic white subway tile, a pedestal sink, a laundry closet, and retro-inspired black and white tile floor. The basement is unfinished and offers dry storage.
The crowning jewel is the wonderfully lush backyard with gated alley access. The spectacular grounds feature a canopy of mature trees, serene gardens, and plenty of room to host a large housewarming party.
5835 Wissahickon Avenue is centrally located to several outstanding schools including Germantown Friends, Waldorf and Penn Charter. Enjoy a stroll through the park directly across the street, coffee at Ultimo or Papertrail Bike Café located within historic Rittenhouse Town, and find healthful and local grocery shopping at nearby Weaver’s Way Co-Op and A&N Produce. On cobblestoned Germantown Avenue, Germantown’s bustling commercial corridor, find Uncle Bobbie’s Coffee and Books, Young American Hard Cider Tasting Room, and The Frosted Fox Cake Shop. Nearby, the revitalized Wayne Junction, which dates back to the 1880s and is a National Historic District, houses Attic Brewing, Merzbacher’s Bakery and Deke’s Barbeque. Just minutes to both the Chelten train station, a commute to Center City is a breeze.
In a neighborhood rife with historic architecture, this lovely home ticks all the boxes. A truly exceptional property with charm and thoughtful renovations in a soul-filled home.
Location
State PA
County Philadelphia
Area 19144 (19144)
Zoning RSA3
Rooms
Other Rooms Primary Bedroom
Basement Full
Interior
Hot Water Natural Gas
Heating Hot Water
Cooling None
Fireplace N
Heat Source Natural Gas
Laundry Upper Floor
Exterior
Fence Other
Waterfront N
Water Access N
View Park/Greenbelt, Trees/Woods, Scenic Vista
Roof Type Flat,Pitched
Accessibility None
Parking Type None
Garage N
Building
Lot Description Level
Story 3
Foundation Block
Sewer Public Sewer
Water Public
Architectural Style Colonial
Level or Stories 3
Additional Building Above Grade, Below Grade
New Construction N
Schools
School District Philadelphia City
Others
Senior Community No
Tax ID 593209900
Ownership Fee Simple
SqFt Source Assessor
Special Listing Condition Standard








