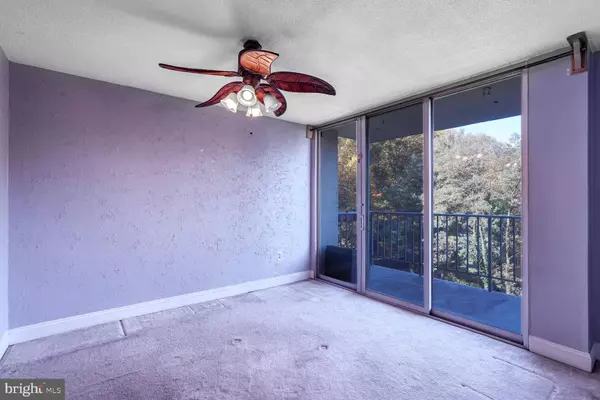
1 Bed
1 Bath
850 SqFt
1 Bed
1 Bath
850 SqFt
Key Details
Property Type Condo
Sub Type Condo/Co-op
Listing Status Active
Purchase Type For Sale
Square Footage 850 sqft
Price per Sqft $258
Subdivision Hunting Creek Club
MLS Listing ID VAFX2201132
Style Other
Bedrooms 1
Full Baths 1
Condo Fees $603/mo
HOA Y/N N
Abv Grd Liv Area 850
Originating Board BRIGHT
Year Built 1972
Annual Tax Amount $2,399
Tax Year 2024
Property Description
Enjoy the luxury of a 24-hour concierge desk in the lobby, ideal for managing deliveries, and take advantage of the community’s fantastic amenities, including a large heated pool and freshly updated hard surface tennis court.
Location is key, and this condo has it all! Just a short walk to the Huntington Metro and vibrant Old Town, you’ll also find Planet Fitness conveniently next door. Explore the scenic pedestrian path across Wilson Bridge to National Harbor and the Belle Haven Country Club, or hit the GW Parkway bike trail for outdoor adventures.
Everything you need is within reach, from shopping and dining to the upcoming Mount Vernon Recreation Center, which will reopen in early 2025 after a $74 million renovation. Plus, with ample unassigned parking and secure laundry facilities on each floor, your daily life is made effortless.
Commuting is a breeze with easy access to Telegraph Road, I-495, US Rt. 1, and I-395, placing you just minutes from National Landing/Amazon HQ2, Virginia Tech Graduate Campus, and only five metro stops away from Crystal City and DCA Airport.
Don’t miss this opportunity to own a slice of paradise in a prime location—schedule your tour today!
Location
State VA
County Fairfax
Zoning 230
Rooms
Main Level Bedrooms 1
Interior
Hot Water Electric
Heating Heat Pump(s)
Cooling Central A/C
Equipment Dishwasher, Disposal, Refrigerator, Stove
Fireplace N
Appliance Dishwasher, Disposal, Refrigerator, Stove
Heat Source Electric
Exterior
Amenities Available Elevator, Party Room, Pool - Outdoor, Sauna, Tennis Courts
Waterfront N
Water Access N
Accessibility None
Garage N
Building
Story 1
Unit Features Hi-Rise 9+ Floors
Sewer Public Sewer
Water Public
Architectural Style Other
Level or Stories 1
Additional Building Above Grade, Below Grade
New Construction N
Schools
Elementary Schools Cameron
Middle Schools Twain
High Schools Edison
School District Fairfax County Public Schools
Others
Pets Allowed Y
HOA Fee Include Common Area Maintenance,Ext Bldg Maint,Insurance,Management,Pool(s),Reserve Funds,Sewer,Snow Removal,Trash,Water
Senior Community No
Tax ID 0833 25 0704
Ownership Condominium
Special Listing Condition Standard
Pets Description Number Limit, Size/Weight Restriction








