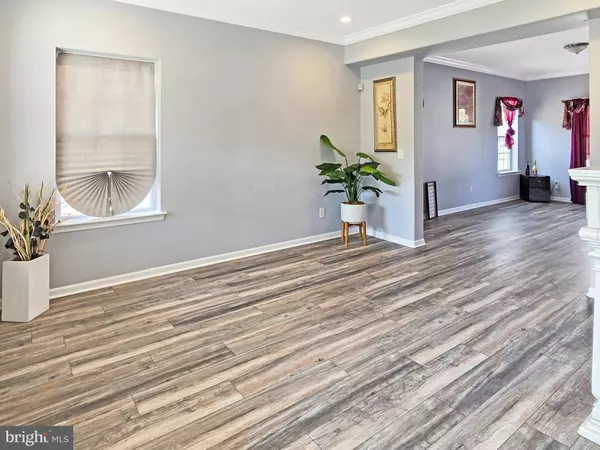
5 Beds
3 Baths
2,761 SqFt
5 Beds
3 Baths
2,761 SqFt
Key Details
Property Type Single Family Home
Sub Type Detached
Listing Status Under Contract
Purchase Type For Sale
Square Footage 2,761 sqft
Price per Sqft $190
Subdivision Rock Creek Run
MLS Listing ID PABU2082206
Style Colonial
Bedrooms 5
Full Baths 3
HOA Y/N N
Abv Grd Liv Area 2,761
Originating Board BRIGHT
Year Built 2009
Annual Tax Amount $12,463
Tax Year 2024
Lot Size 0.890 Acres
Acres 0.89
Lot Dimensions 0.00 x 0.00
Property Description
The gourmet kitchen is a true centerpiece, featuring elegant white cabinets, granite countertops, and stainless steel appliances. Sliding glass doors lead from the kitchen to an expansive fenced-in backyard, perfect for outdoor gatherings and relaxation. Natural light pours into every room, enhancing the home’s bright and airy feel.
The inviting family room is highlighted by an inset fireplace. Cathedral ceilings create a cozy, yet grand space for entertaining or unwinding. A first-floor room with its own full bathroom offers versatility as an additional bedroom (ideal for in-laws) or a home office.
Upstairs, the luxurious primary suite includes a walk-in closet, and a stunning modern bathroom. The additional three, generously-sized bedrooms provide ample closet space and serene views of the surrounding landscape. Every bathroom has sleek, contemporary finishes.
Additional features include a large basement, perfect for storage or recreation and a two-car garage. Adjacent to open space including a farm and golf course. Located just minutes from major routes, yet tucked away on a quiet street, this home offers a tranquil retreat with easy access to shopping, dining and schools.
Location
State PA
County Bucks
Area Morrisville Boro (10124)
Zoning RESIDENTIAL
Rooms
Basement Full
Main Level Bedrooms 1
Interior
Interior Features Bathroom - Soaking Tub, Bathroom - Walk-In Shower, Walk-in Closet(s), Upgraded Countertops, Kitchen - Eat-In, Formal/Separate Dining Room, Attic, Bathroom - Tub Shower, Ceiling Fan(s), Dining Area, Entry Level Bedroom, Recessed Lighting
Hot Water Electric
Heating Central
Cooling Central A/C
Flooring Laminate Plank, Carpet, Ceramic Tile
Fireplaces Number 1
Fireplaces Type Electric
Equipment Refrigerator, Stainless Steel Appliances, Oven/Range - Electric, Microwave
Fireplace Y
Window Features Double Pane
Appliance Refrigerator, Stainless Steel Appliances, Oven/Range - Electric, Microwave
Heat Source Electric
Laundry Basement
Exterior
Garage Garage - Front Entry
Garage Spaces 2.0
Fence Vinyl, Partially
Waterfront N
Water Access N
Roof Type Architectural Shingle
Accessibility None
Attached Garage 2
Total Parking Spaces 2
Garage Y
Building
Story 2
Foundation Permanent
Sewer Public Sewer
Water Public
Architectural Style Colonial
Level or Stories 2
Additional Building Above Grade, Below Grade
New Construction N
Schools
High Schools Morrisville
School District Morrisville Borough
Others
Senior Community No
Tax ID 24-003-081-030
Ownership Fee Simple
SqFt Source Assessor
Acceptable Financing Cash, Conventional
Listing Terms Cash, Conventional
Financing Cash,Conventional
Special Listing Condition Short Sale








