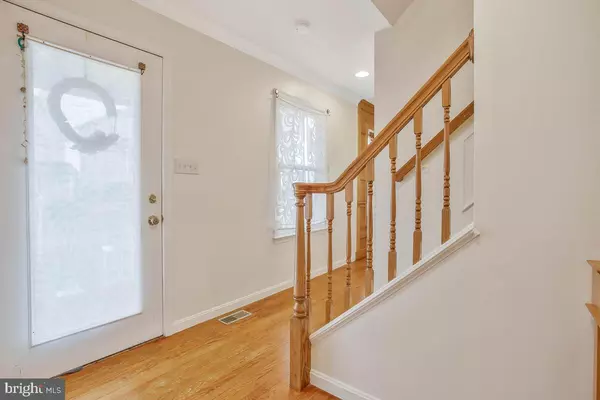
4 Beds
3 Baths
2,325 SqFt
4 Beds
3 Baths
2,325 SqFt
Key Details
Property Type Single Family Home
Sub Type Detached
Listing Status Active
Purchase Type For Rent
Square Footage 2,325 sqft
Subdivision Snug Harbor
MLS Listing ID MDAA2095246
Style Craftsman,Cape Cod
Bedrooms 4
Full Baths 3
HOA Y/N N
Abv Grd Liv Area 2,325
Originating Board BRIGHT
Year Built 1992
Lot Size 8,000 Sqft
Acres 0.18
Property Description
Indulge in luxury in the primary bedroom & bathroom, equipped with a heart-shaped jetted tub where you can relax and unwind after a long day. The walk in closet and astonishing view of the Chesapeake Bay completes this spacious bedroom. 2 additional bedrooms on the upper level boast ceiling fans, closet space, and plenty of natural light.
The spacious fenced in back yard provides the ultimate area for summer barbeques or simply enjoying beautiful weather. The Snug Harbor region of Shady Side is its own oasis offering a close knit community and easy access to the Chesapeake Bay. Don't miss out on the opportunity to make this stunning property your new home. Schedule a viewing today and experience the beauty and charm of this Shady Side gem!
*The annex attached to the home is not included in the rental of this property.*
Location
State MD
County Anne Arundel
Zoning R5
Rooms
Other Rooms Dining Room, Bedroom 2, Bedroom 3, Kitchen, Family Room, Den, Breakfast Room, Bedroom 1, Laundry, Bathroom 1, Bathroom 2, Bathroom 3
Main Level Bedrooms 1
Interior
Interior Features Breakfast Area, Dining Area, Primary Bath(s), Entry Level Bedroom, Wood Floors, Floor Plan - Open, Bathroom - Jetted Tub, Bathroom - Tub Shower, Ceiling Fan(s), Recessed Lighting
Hot Water Electric
Heating Forced Air
Cooling Central A/C
Flooring Hardwood, Ceramic Tile
Equipment Dishwasher, Microwave, Oven/Range - Electric, Refrigerator, Water Conditioner - Owned, Washer/Dryer Stacked, Water Heater
Window Features Insulated,Skylights
Appliance Dishwasher, Microwave, Oven/Range - Electric, Refrigerator, Water Conditioner - Owned, Washer/Dryer Stacked, Water Heater
Heat Source Oil, Electric
Laundry Main Floor
Exterior
Exterior Feature Deck(s)
Fence Wood
Utilities Available Cable TV Available
Amenities Available Boat Ramp, Common Grounds, Picnic Area, Pier/Dock, Water/Lake Privileges
Waterfront N
Water Access Y
View Water, Bay
Roof Type Shingle,Asphalt
Street Surface Paved
Accessibility None
Porch Deck(s)
Road Frontage Public
Garage N
Building
Lot Description Corner
Story 2
Foundation Crawl Space
Sewer Public Sewer
Water Well
Architectural Style Craftsman, Cape Cod
Level or Stories 2
Additional Building Above Grade, Below Grade
Structure Type High,Cathedral Ceilings
New Construction N
Schools
Elementary Schools Shady Side
Middle Schools Southern
High Schools Southern
School District Anne Arundel County Public Schools
Others
Pets Allowed Y
Senior Community No
Tax ID 020774690060500
Ownership Other
SqFt Source Assessor
Pets Description Case by Case Basis, Dogs OK, Pet Addendum/Deposit








