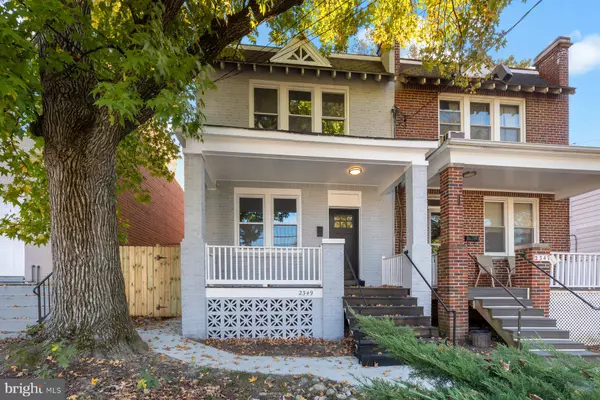
3 Beds
2 Baths
1,944 SqFt
3 Beds
2 Baths
1,944 SqFt
Key Details
Property Type Single Family Home, Townhouse
Sub Type Twin/Semi-Detached
Listing Status Pending
Purchase Type For Sale
Square Footage 1,944 sqft
Price per Sqft $257
Subdivision Randle Heights
MLS Listing ID DCDC2165934
Style Colonial
Bedrooms 3
Full Baths 2
HOA Y/N N
Abv Grd Liv Area 1,296
Originating Board BRIGHT
Year Built 1933
Annual Tax Amount $3,308
Tax Year 2023
Lot Size 2,500 Sqft
Acres 0.06
Property Description
With three well-appointed bedrooms and two upgraded bathrooms, this home offers both comfort and style. The fully renovated bathrooms showcase luxurious touches, including floor-to-ceiling tile in the shower, providing a spa-like experience.
The spacious full basement offers endless possibilities—whether you envision a home gym, a cozy media room, or additional storage, this space can adapt to your needs.
Step outside to the large backyard, enclosed by a complete wood privacy fence, providing a tranquil retreat for relaxation and entertaining. Imagine hosting summer barbecues or enjoying quiet evenings under the stars in your own private oasis. Rear gate allows for secure off street parking for 2+ cars
Conveniently located just a short drive from downtown, the Pentagon, and the national airport, you’ll have easy access to everything the area has to offer, from vibrant shops and restaurants to beautiful parks.
This stunning row house presents a unique opportunity to enjoy both comfort and style in a sought-after location. Don’t miss your chance to make it your own—schedule a viewing today and envision the possibilities of living in this delightful home!
Location
State DC
County Washington
Zoning SFR
Rooms
Basement Full, Rear Entrance, Fully Finished
Interior
Interior Features Combination Dining/Living, Crown Moldings, Floor Plan - Open, Kitchen - Gourmet, Kitchen - Island, Kitchen - Table Space, Upgraded Countertops, Wood Floors
Hot Water Natural Gas
Heating Forced Air
Cooling Central A/C
Equipment Built-In Microwave, Built-In Range, Dishwasher, Disposal, Dryer, Dryer - Front Loading, Oven/Range - Gas, Refrigerator, Stainless Steel Appliances, Washer - Front Loading
Fireplace N
Appliance Built-In Microwave, Built-In Range, Dishwasher, Disposal, Dryer, Dryer - Front Loading, Oven/Range - Gas, Refrigerator, Stainless Steel Appliances, Washer - Front Loading
Heat Source Natural Gas
Exterior
Garage Spaces 2.0
Waterfront N
Water Access N
Accessibility None
Total Parking Spaces 2
Garage N
Building
Story 3
Foundation Brick/Mortar
Sewer Public Sewer
Water Public
Architectural Style Colonial
Level or Stories 3
Additional Building Above Grade, Below Grade
New Construction N
Schools
School District District Of Columbia Public Schools
Others
Senior Community No
Tax ID 5627//0045
Ownership Fee Simple
SqFt Source Assessor
Acceptable Financing Cash, Contract, Conventional, FHA, VA, Other
Listing Terms Cash, Contract, Conventional, FHA, VA, Other
Financing Cash,Contract,Conventional,FHA,VA,Other
Special Listing Condition Standard








