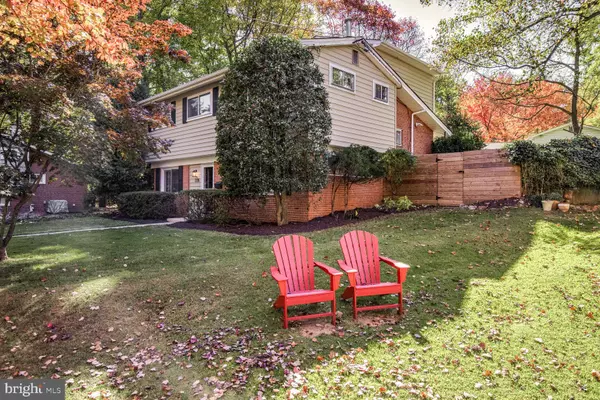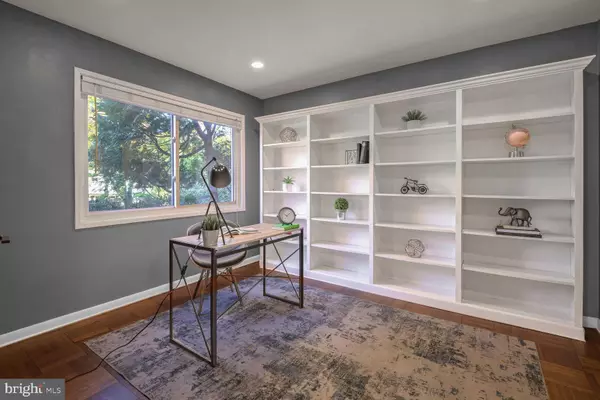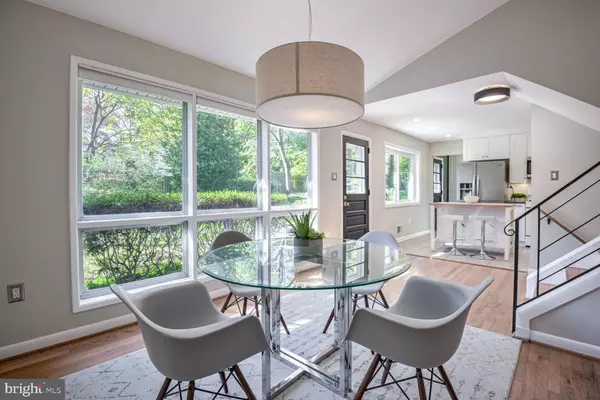
5 Beds
3 Baths
2,040 SqFt
5 Beds
3 Baths
2,040 SqFt
Key Details
Property Type Single Family Home
Sub Type Detached
Listing Status Under Contract
Purchase Type For Sale
Square Footage 2,040 sqft
Price per Sqft $316
Subdivision Northwood Park View
MLS Listing ID MDMC2153346
Style Mid-Century Modern
Bedrooms 5
Full Baths 2
Half Baths 1
HOA Y/N N
Abv Grd Liv Area 1,800
Originating Board BRIGHT
Year Built 1957
Annual Tax Amount $6,824
Tax Year 2024
Lot Size 7,756 Sqft
Acres 0.18
Property Description
The entry level features a spacious family room with parquet floors and a home office or additional bedroom space. A few steps up, you will find a fully renovated island kitchen featuring white shaker cabinetry, stainless steel appliances, and a custom backsplash. Adjacent to the kitchen is a mud room with tons of pantry space and a renovated half bath. The kitchen opens to a stunning dining space with a wall of windows and a 12ft+ vaulted ceiling. A large custom patio off the kitchen offers the perfect indoor-outdoor flow.
Heading up to the first bedroom level, you will find three well-sized bedrooms with good closet space, one of which was the original primary bedroom. The spacious hall bath features a tub/shower combo, a modern vanity, and beautiful custom tile work. The previous owners added an addition to the home, creating a new primary bedroom suite with a vaulted ceiling. The current owners added a gorgeous primary bath to this space with white subway tile, a custom glass-enclosed shower, and a stunning vanity.
The lower level offers a bright, sunny rec room with LVP flooring and additional storage space. A well-sized laundry/mechanical room completes the lower level.
Lovingly maintained by its current owners for ten years, this house is in excellent condition inside and out. The roof is approximately 11 years old and all the mechanicals are mid-life and serviced regularly.
At this price point, you don't find homes in Silver Spring of this quality and with this many upgrades often. Don't miss it!
Location
State MD
County Montgomery
Zoning R60
Rooms
Basement Partially Finished
Main Level Bedrooms 1
Interior
Interior Features Dining Area, Primary Bath(s), Window Treatments, Wood Floors, Recessed Lighting, Floor Plan - Open, Kitchen - Island
Hot Water Natural Gas
Heating Forced Air
Cooling Central A/C
Flooring Hardwood
Fireplace N
Window Features Double Pane
Heat Source Natural Gas
Laundry Lower Floor
Exterior
Garage Spaces 1.0
Fence Fully
Water Access N
Roof Type Shingle
Accessibility None
Total Parking Spaces 1
Garage N
Building
Story 5
Foundation Block
Sewer Public Sewer
Water Public
Architectural Style Mid-Century Modern
Level or Stories 5
Additional Building Above Grade, Below Grade
Structure Type 9'+ Ceilings,Vaulted Ceilings
New Construction N
Schools
Elementary Schools Forest Knolls
Middle Schools Silver Spring International
High Schools Northwood
School District Montgomery County Public Schools
Others
Senior Community No
Tax ID 161301366384
Ownership Fee Simple
SqFt Source Estimated
Special Listing Condition Standard








