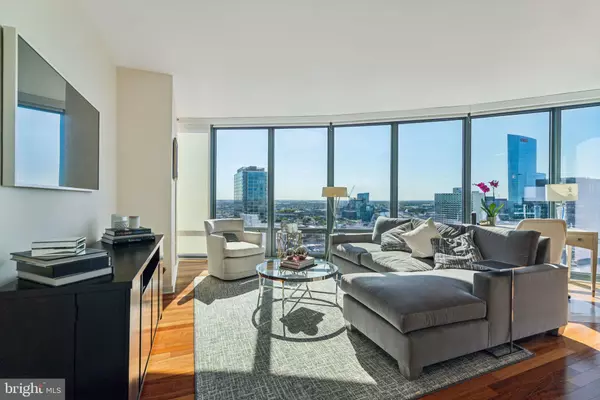
2 Beds
2 Baths
1,408 SqFt
2 Beds
2 Baths
1,408 SqFt
Key Details
Property Type Condo
Sub Type Condo/Co-op
Listing Status Active
Purchase Type For Sale
Square Footage 1,408 sqft
Price per Sqft $639
Subdivision Center City
MLS Listing ID PAPH2413400
Style Contemporary,Unit/Flat
Bedrooms 2
Full Baths 2
Condo Fees $1,412/mo
HOA Y/N N
Abv Grd Liv Area 1,408
Originating Board BRIGHT
Year Built 2008
Annual Tax Amount $10,921
Tax Year 2024
Lot Dimensions 0.00 x 0.00
Property Description
Enter into a bright and airy living space adorned with sleek hardwood floors that seamlessly flow throughout the open-concept layout. The modern kitchen boasts top-tier appliances and ample cabinetry, perfect for culinary enthusiasts. Step outside to your private patio and take in sights and sounds of the city.
The primary suite is a serene retreat featuring a custom remodeled bathroom, exuding luxury with its high-end finishes and thoughtful design. An additional bedroom and bathroom provide ample space, each echoing the same refined aesthetic.
This residence provides an array of amenities designed to enhance your lifestyle. Enjoy the convenience of an assigned parking spot and the security of a dedicated concierge service. Stay active with access to a state-of-the-art gym and unwind in the indoor pool, offering relaxation year-round.
Additional features include a storage area, secure garage parking, and shared terrace. The building's elevator ensures easy access to all amenities and your unit.
Embrace the vibrant city life with this smartly designed home that offers both style and functionality. Experience the best of Philadelphia living in this stunning high-rise residence.
Location
State PA
County Philadelphia
Area 19103 (19103)
Zoning CMX5
Rooms
Main Level Bedrooms 2
Interior
Hot Water Electric
Heating Forced Air
Cooling Central A/C
Fireplace N
Heat Source Natural Gas
Laundry Washer In Unit, Dryer In Unit
Exterior
Exterior Feature Deck(s), Terrace
Garage Covered Parking
Garage Spaces 1.0
Amenities Available Exercise Room, Fitness Center, Party Room, Pool - Indoor, Reserved/Assigned Parking, Concierge, Elevator, Extra Storage, Other
Waterfront N
Water Access N
View Panoramic, City
Accessibility Elevator
Porch Deck(s), Terrace
Total Parking Spaces 1
Garage Y
Building
Story 1
Unit Features Hi-Rise 9+ Floors
Sewer Public Sewer
Water Public
Architectural Style Contemporary, Unit/Flat
Level or Stories 1
Additional Building Above Grade, Below Grade
New Construction N
Schools
School District Philadelphia City
Others
Pets Allowed Y
HOA Fee Include Common Area Maintenance,Health Club
Senior Community No
Tax ID 888094456
Ownership Condominium
Special Listing Condition Standard
Pets Description Number Limit, Size/Weight Restriction, Dogs OK, Cats OK, Breed Restrictions








