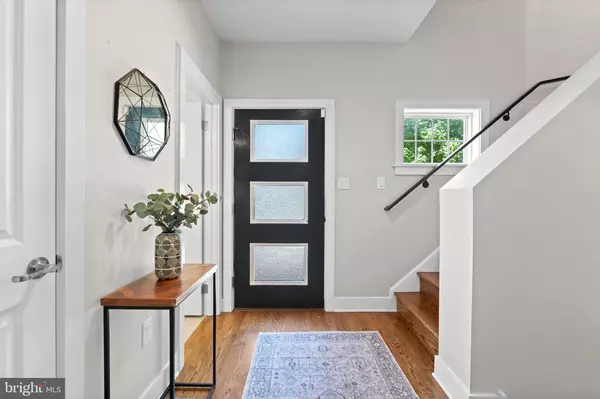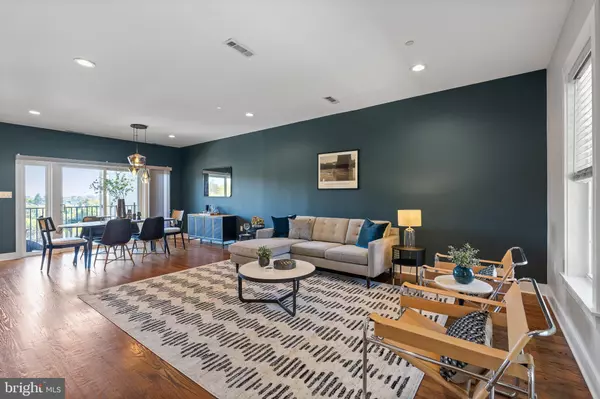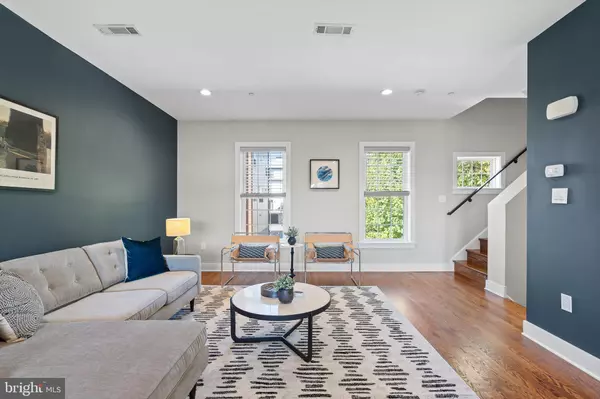
3 Beds
3 Baths
2,411 SqFt
3 Beds
3 Baths
2,411 SqFt
Key Details
Property Type Townhouse
Sub Type End of Row/Townhouse
Listing Status Active
Purchase Type For Sale
Square Footage 2,411 sqft
Price per Sqft $265
Subdivision Manayunk
MLS Listing ID PAPH2404146
Style Straight Thru
Bedrooms 3
Full Baths 3
HOA Y/N N
Abv Grd Liv Area 2,411
Originating Board BRIGHT
Year Built 2017
Annual Tax Amount $1,543
Tax Year 2024
Lot Size 2,072 Sqft
Acres 0.05
Lot Dimensions 26.00 x 80.00
Property Description
The residence is adorned with red oak hardwood flooring and oversized windows throughout, enhancing both the natural light and the aesthetic appeal. The interior offers abundant closet space in all the bedrooms and hallways, as well as coveted two parking spots. Each level boasts an outdoor space, in addition to the full rooftop deck.
The first floor houses two sizable bedrooms; one with an en suite that includes a large walk-in shower with frameless glass doors and a vertical subway tile surround, and the other featuring a chic wallpapered accent wall, accompanied by a full hallway bathroom. The second level forms the heart of the home, with a vast, open floor plan that incorporates a living area, three large windows, high-efficiency Plygem sliders leading to a balcony, and a stunning kitchen. This chef’s paradise is equipped with quartz countertops, textured tile backsplash, grey Shaker-style 42-inch cabinets, an additional bar sink, stainless steel appliances—including a Bosch five-burner slide-in range, wine fridge, and microwave drawer—and an eight-foot island with a breakfast bar, illuminated by three exquisite pendant lights.
The entire top floor is dedicated to the primary suite, which features a private balcony, ample space for a reading nook, den, or nursery, a vast walk-in closet, and a spa-like bathroom with dual 60-inch rain showerheads and an extra-wide walk-in shower. Additionally, this level offers access to a quaint outdoor seating area and spiral stairs that ascend to the expansive roof deck, presenting unparalleled views.
The walkout basement enhances the living space with a den that includes a custom-built entertainment center with an integrated wine fridge and opens onto a large Trex deck. This level also accommodates full-size laundry facilities, extensive storage solutions, and versatile space suitable for a home office or gym.
Conveniently located near I-76 and SEPTA, this prime Manayunk location allows for easy commuting and the luxury of walking to all the local Main Street amenities. The property also benefits from a remaining three-year tax abatement, adding even more value to this exquisite home.
Location
State PA
County Philadelphia
Area 19128 (19128)
Zoning RSA5
Rooms
Other Rooms Living Room, Dining Room, Primary Bedroom, Kitchen, Bonus Room, Primary Bathroom
Basement Full, Fully Finished
Main Level Bedrooms 2
Interior
Interior Features Wine Storage, Dining Area, Bathroom - Walk-In Shower
Hot Water Natural Gas
Heating Forced Air
Cooling Central A/C
Fireplace N
Heat Source Natural Gas
Exterior
Exterior Feature Deck(s)
Garage Spaces 2.0
Parking On Site 2
Waterfront N
Water Access N
Accessibility None
Porch Deck(s)
Total Parking Spaces 2
Garage N
Building
Story 3
Foundation Concrete Perimeter
Sewer Public Sewer
Water Public
Architectural Style Straight Thru
Level or Stories 3
Additional Building Above Grade, Below Grade
New Construction N
Schools
School District The School District Of Philadelphia
Others
Senior Community No
Tax ID 211439300
Ownership Fee Simple
SqFt Source Assessor
Acceptable Financing Cash, Conventional, FHA, VA
Listing Terms Cash, Conventional, FHA, VA
Financing Cash,Conventional,FHA,VA
Special Listing Condition Standard








