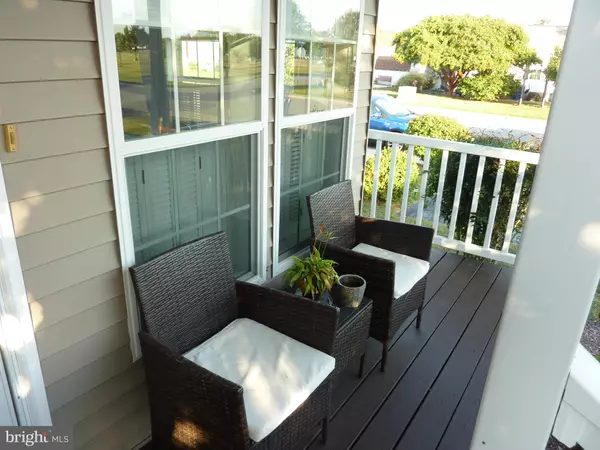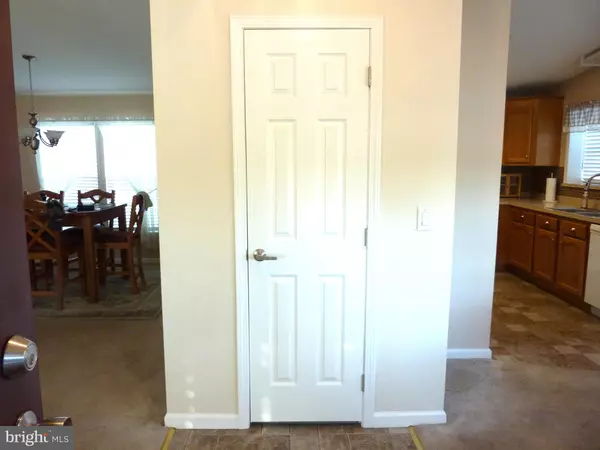
3 Beds
2 Baths
1,558 SqFt
3 Beds
2 Baths
1,558 SqFt
Key Details
Property Type Manufactured Home
Sub Type Manufactured
Listing Status Active
Purchase Type For Sale
Square Footage 1,558 sqft
Price per Sqft $97
Subdivision Bon Ayre
MLS Listing ID DEKT2032044
Style Other
Bedrooms 3
Full Baths 2
HOA Y/N N
Abv Grd Liv Area 1,558
Originating Board BRIGHT
Land Lease Amount 611.0
Land Lease Frequency Monthly
Year Built 2005
Annual Tax Amount $511
Tax Year 2022
Lot Dimensions 0.00 x 0.00
Property Description
Location
State DE
County Kent
Area Smyrna (30801)
Zoning RMH
Rooms
Other Rooms Living Room, Dining Room, Primary Bedroom, Bedroom 2, Bedroom 3, Kitchen, Laundry
Main Level Bedrooms 3
Interior
Hot Water Electric
Heating Forced Air
Cooling Central A/C
Flooring Carpet, Vinyl
Inclusions Kitchen Table and Six Chairs
Equipment Dishwasher, Refrigerator, Microwave, Dryer, Washer, Water Heater, Disposal
Fireplace N
Appliance Dishwasher, Refrigerator, Microwave, Dryer, Washer, Water Heater, Disposal
Heat Source Natural Gas
Laundry Main Floor
Exterior
Exterior Feature Porch(es), Deck(s)
Garage Spaces 2.0
Amenities Available Club House, Pool - Outdoor
Waterfront N
Water Access N
Accessibility None
Porch Porch(es), Deck(s)
Total Parking Spaces 2
Garage N
Building
Story 1
Foundation Crawl Space
Sewer Public Sewer
Water Public
Architectural Style Other
Level or Stories 1
Additional Building Above Grade, Below Grade
New Construction N
Schools
School District Smyrna
Others
Senior Community Yes
Age Restriction 55
Tax ID DC-17-01900-01-0102-036
Ownership Land Lease
SqFt Source Assessor
Special Listing Condition Standard








