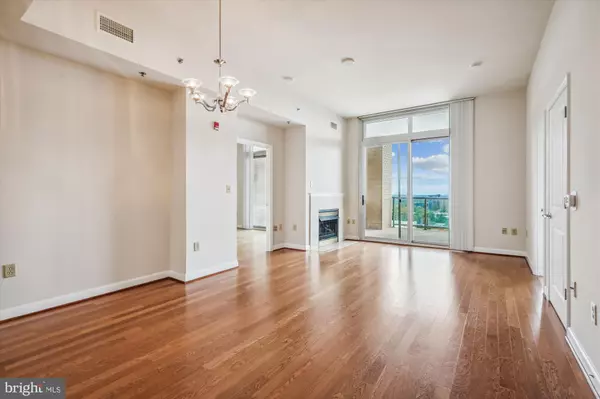
2 Beds
2 Baths
1,653 SqFt
2 Beds
2 Baths
1,653 SqFt
Key Details
Property Type Condo
Sub Type Condo/Co-op
Listing Status Active
Purchase Type For Sale
Square Footage 1,653 sqft
Price per Sqft $393
Subdivision Midtown Bethesda North
MLS Listing ID MDMC2152750
Style Contemporary
Bedrooms 2
Full Baths 2
Condo Fees $1,063/mo
HOA Y/N N
Abv Grd Liv Area 1,653
Originating Board BRIGHT
Year Built 2007
Annual Tax Amount $580,000
Tax Year 2024
Property Description
Location
State MD
County Montgomery
Rooms
Main Level Bedrooms 2
Interior
Hot Water Natural Gas
Heating Heat Pump(s)
Cooling Central A/C
Fireplaces Number 1
Fireplace Y
Heat Source Natural Gas
Laundry Washer In Unit, Dryer In Unit
Exterior
Garage Garage - Side Entry
Garage Spaces 2.0
Amenities Available Elevator, Exercise Room, Fitness Center, Game Room, Guest Suites, Hot tub, Library, Meeting Room, Party Room, Picnic Area, Pool - Outdoor, Security
Waterfront N
Water Access N
Accessibility Elevator
Total Parking Spaces 2
Garage Y
Building
Story 1
Unit Features Hi-Rise 9+ Floors
Sewer Public Sewer
Water Public
Architectural Style Contemporary
Level or Stories 1
Additional Building Above Grade, Below Grade
New Construction N
Schools
School District Montgomery County Public Schools
Others
Pets Allowed Y
HOA Fee Include Common Area Maintenance,Ext Bldg Maint,Gas,Parking Fee,Pool(s),Security Gate,Snow Removal,Trash,Water
Senior Community No
Tax ID 160403588558
Ownership Condominium
Special Listing Condition Standard
Pets Description Cats OK, Dogs OK, Size/Weight Restriction








