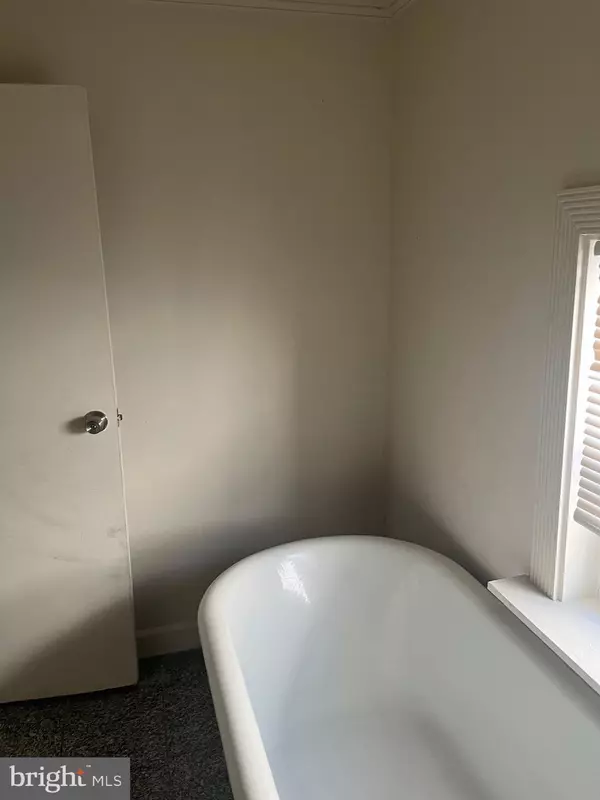4 Beds
2 Baths
1,926 SqFt
4 Beds
2 Baths
1,926 SqFt
Key Details
Property Type Townhouse
Sub Type End of Row/Townhouse
Listing Status Active
Purchase Type For Sale
Square Footage 1,926 sqft
Price per Sqft $72
Subdivision Oliver
MLS Listing ID MDBA2143026
Style Federal
Bedrooms 4
Full Baths 2
HOA Y/N N
Abv Grd Liv Area 1,574
Originating Board BRIGHT
Year Built 1920
Annual Tax Amount $2,250
Tax Year 2024
Lot Size 871 Sqft
Acres 0.02
Property Description
Super flexible seller financing terms available. Very motivated seller looking to close by the end of the year.
Just three blocks from Johns Hopkins Hospital, 1217 N. Bond Street offers endless potential for first-time homebuyers and savvy investors alike. Be a part of Baltimore's renaissance! This 4-bedroom, 2-bathroom townhouse boasts solid bones and is the perfect canvas for your vision. It's a great opportunity for seasoned investors to leverage short- and long-term value growth through the available seller financing or for new investors to start building a strong real estate portfolio. Located in an up-and-coming neighborhood, it's ideally positioned for growth—whether you're creating a charming family home or a high-performing rental property.
This "as-is" sale is for serious buyers only. Offers must be submitted using the MAR (Maryland Association of Realtors) Contract of Sale; unsigned or alternative offers will not be considered. Pre-inspections are welcome, as offers contingent on inspection will not be accepted. Wholesale buyers, please do not inquire.
Opportunities like this don't come often. Schedule your showing today and take the first step toward securing a property that delivers value and potential in one of Baltimore's most promising areas!
Location
State MD
County Baltimore City
Zoning R-8
Rooms
Other Rooms Living Room, Dining Room, Primary Bedroom, Bedroom 2, Bedroom 3, Bedroom 4, Kitchen, Basement
Basement Other, Connecting Stairway, Daylight, Partial
Interior
Interior Features Floor Plan - Open, Formal/Separate Dining Room, Kitchen - Table Space
Hot Water Electric
Heating Central, Forced Air
Cooling Central A/C
Flooring Carpet, Laminated
Equipment Dryer, Oven/Range - Gas, Range Hood, Refrigerator, Washer
Fireplace N
Appliance Dryer, Oven/Range - Gas, Range Hood, Refrigerator, Washer
Heat Source Natural Gas
Exterior
Fence Chain Link
Utilities Available Cable TV, Natural Gas Available, Electric Available
Water Access N
Roof Type Flat
Accessibility Other
Garage N
Building
Lot Description Additional Lot(s), Adjoins - Open Space, Corner, Rear Yard
Story 4
Foundation Block, Concrete Perimeter, Brick/Mortar, Permanent
Sewer Public Sewer
Water Public
Architectural Style Federal
Level or Stories 4
Additional Building Above Grade, Below Grade
Structure Type 9'+ Ceilings,High
New Construction N
Schools
Elementary Schools Call School Board
Middle Schools Call School Board
High Schools Call School Board
School District Baltimore City Public Schools
Others
Pets Allowed Y
Senior Community No
Tax ID 0308091164A026
Ownership Ground Rent
SqFt Source Estimated
Acceptable Financing Cash, Conventional, Private
Listing Terms Cash, Conventional, Private
Financing Cash,Conventional,Private
Special Listing Condition Standard
Pets Allowed No Pet Restrictions







