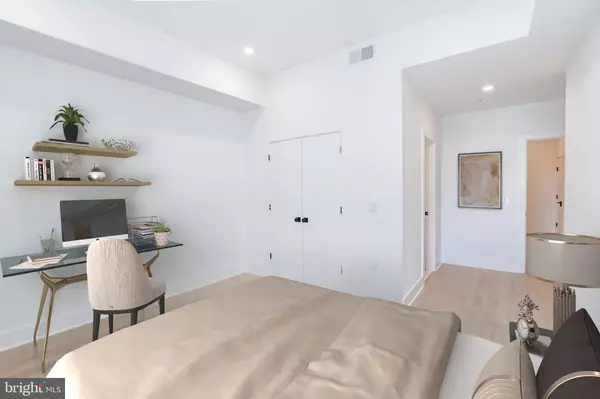
2 Beds
2 Baths
970 SqFt
2 Beds
2 Baths
970 SqFt
Key Details
Property Type Single Family Home, Condo
Sub Type Unit/Flat/Apartment
Listing Status Active
Purchase Type For Rent
Square Footage 970 sqft
Subdivision University City
MLS Listing ID PAPH2408192
Style Contemporary
Bedrooms 2
Full Baths 2
Abv Grd Liv Area 970
Originating Board BRIGHT
Year Built 2024
Lot Size 1,260 Sqft
Acres 0.03
Lot Dimensions 18.00 x 70.00
Property Description
Welcome to 4408 Lancaster Ave in University City! This beautiful, brand-new building is located along the fast growing corridor of Lancaster Ave and features 9 beautiful residential units. Upon entering the unit, you are welcomed with an abundance of natural light flowing through the windows in the open-concept kitchen and living space. The kitchen is equipped with plenty of countertop and cabinet space, modern subway tile backsplashes, stainless steel appliances, and gorgeous luxury vinyl tile throughout. The generous living area host large windows, select units have private balconies, and plenty of space for your furniture or home office space. Bedrooms will comfortably fit a queen sized bed and offer plentiful closet space! The stunning bathrooms features white and gray marble tile in the tub/shower combo beautifully accenting the white and gray finishes throughout this space. The building also offers a large communal roof deck, mail & package area for tenants, bike storage, and keyless entry! Conveniently located to Drexel U and all University City has to offer as well as area highways and transit lines.
Don’t miss the opportunity to be a part of this exceptional community. Schedule a tour today and discover your new haven in University City!
*Price reflects the net effective rent after a 1.5-month credit is applied to an 18-month lease at $1,875/mo.
*PET Fees – $250 Non-Refundable Deposit; $25/month
*Just first month and one-month security deposit to move in!
*Photos of a similar unit. Finishes may vary.
Location
State PA
County Philadelphia
Area 19104 (19104)
Zoning CMX-2
Rooms
Main Level Bedrooms 2
Interior
Hot Water Electric
Heating Central
Cooling Central A/C
Fireplace N
Heat Source Electric
Exterior
Waterfront N
Water Access N
Accessibility None
Garage N
Building
Story 4
Unit Features Garden 1 - 4 Floors
Sewer Public Sewer
Water Public
Architectural Style Contemporary
Level or Stories 4
Additional Building Above Grade, Below Grade
New Construction Y
Schools
School District The School District Of Philadelphia
Others
Pets Allowed Y
Senior Community No
Tax ID 885058660
Ownership Other
SqFt Source Assessor
Miscellaneous None
Pets Description Cats OK, Dogs OK, Pet Addendum/Deposit








