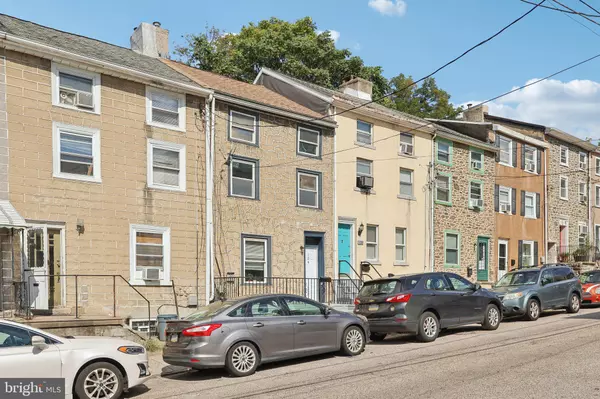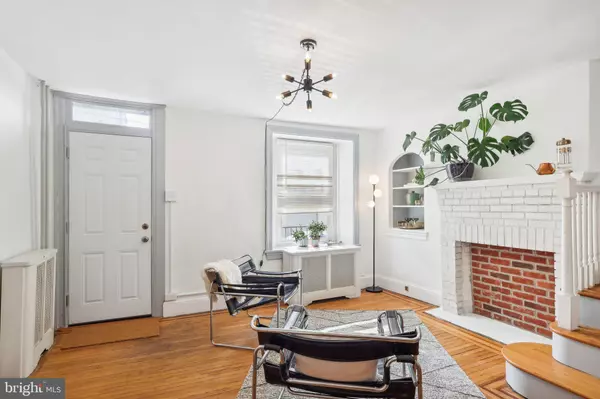
3 Beds
1 Bath
1,836 SqFt
3 Beds
1 Bath
1,836 SqFt
Key Details
Property Type Townhouse
Sub Type Interior Row/Townhouse
Listing Status Pending
Purchase Type For Sale
Square Footage 1,836 sqft
Price per Sqft $162
Subdivision Manayunk
MLS Listing ID PAPH2407392
Style Straight Thru
Bedrooms 3
Full Baths 1
HOA Y/N N
Abv Grd Liv Area 1,836
Originating Board BRIGHT
Year Built 1900
Annual Tax Amount $4,385
Tax Year 2024
Lot Size 1,398 Sqft
Acres 0.03
Lot Dimensions 17.00 x 84.00
Property Description
Location
State PA
County Philadelphia
Area 19127 (19127)
Zoning RESIDENTIAL
Rooms
Other Rooms Living Room, Dining Room, Primary Bedroom, Bedroom 2, Bedroom 3, Kitchen, Basement, Bonus Room, Full Bath
Basement Full, Unfinished
Interior
Hot Water Natural Gas
Heating Radiator
Cooling Window Unit(s)
Fireplaces Number 1
Fireplaces Type Non-Functioning, Other
Inclusions Refrigerator, Dishwasher, Washer and Dryer
Equipment Dishwasher, Oven - Self Cleaning, Refrigerator, Stainless Steel Appliances
Fireplace Y
Appliance Dishwasher, Oven - Self Cleaning, Refrigerator, Stainless Steel Appliances
Heat Source Natural Gas
Laundry Basement
Exterior
Waterfront N
Water Access N
Roof Type Shingle
Accessibility None
Garage N
Building
Story 3
Foundation Stone
Sewer Public Sewer
Water Public
Architectural Style Straight Thru
Level or Stories 3
Additional Building Above Grade, Below Grade
New Construction N
Schools
Elementary Schools Dobson James
Middle Schools Dobson James
High Schools Roxborough
School District The School District Of Philadelphia
Others
Senior Community No
Tax ID 211115700
Ownership Fee Simple
SqFt Source Assessor
Special Listing Condition Standard








