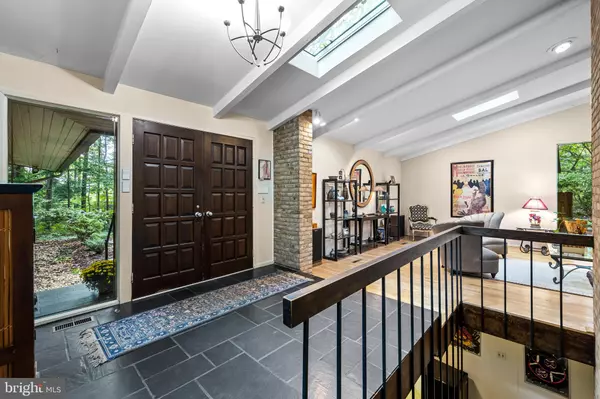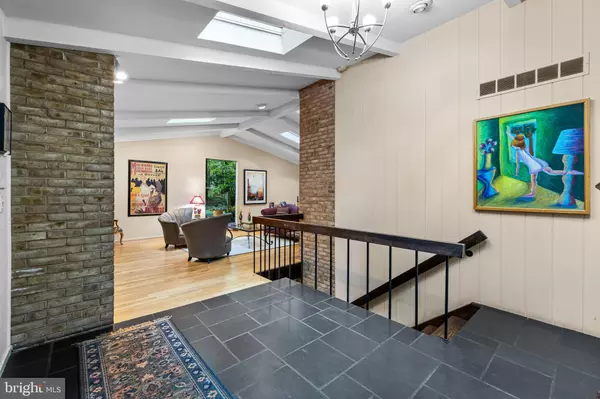
5 Beds
4 Baths
4,725 SqFt
5 Beds
4 Baths
4,725 SqFt
Key Details
Property Type Single Family Home
Sub Type Detached
Listing Status Active
Purchase Type For Sale
Square Footage 4,725 sqft
Price per Sqft $161
Subdivision Caveswood
MLS Listing ID MDBC2109494
Style Ranch/Rambler
Bedrooms 5
Full Baths 4
HOA Y/N N
Abv Grd Liv Area 2,580
Originating Board BRIGHT
Year Built 1968
Annual Tax Amount $6,691
Tax Year 2024
Lot Size 1.110 Acres
Acres 1.11
Lot Dimensions 4.00 x
Property Description
Fantastic Opportunity in Excellent Location! Mid-Century Modern Rancher with 5 Bedrooms 4 Full Baths, Hardwood Floors, New Carpet, Open Floor Plan with Vaulted Ceilings, and Walls of Windows Inviting the Beautiful Landscape In! Lower Level Features Large Family Room with Walkout to Pool Area, Exercise Room, Full Bath & Plenty of Storage! 2 Car Garage. Private yet Convenient, and Ready for Your Finishing Touches!
Location
State MD
County Baltimore
Zoning RESIDENTIAL
Rooms
Other Rooms Living Room, Dining Room, Primary Bedroom, Bedroom 2, Bedroom 3, Bedroom 4, Bedroom 5, Kitchen, Family Room, Exercise Room
Basement Improved, Partially Finished, Rear Entrance, Walkout Level
Main Level Bedrooms 5
Interior
Interior Features Other, Built-Ins, Primary Bath(s), Wood Floors, Carpet, Kitchen - Eat-In, Skylight(s)
Hot Water Oil
Heating Forced Air, Zoned
Cooling Central A/C, Zoned
Flooring Carpet, Hardwood
Fireplaces Number 1
Equipment Cooktop, Dishwasher, Disposal, Dryer, Exhaust Fan, Oven - Self Cleaning, Oven - Wall, Range Hood, Refrigerator, Washer
Fireplace Y
Window Features Double Pane,Screens,Skylights
Appliance Cooktop, Dishwasher, Disposal, Dryer, Exhaust Fan, Oven - Self Cleaning, Oven - Wall, Range Hood, Refrigerator, Washer
Heat Source Oil
Exterior
Exterior Feature Deck(s), Patio(s), Porch(es)
Garage Garage Door Opener
Garage Spaces 2.0
Utilities Available Cable TV Available
Waterfront N
Water Access N
Street Surface Tar and Chip
Accessibility Other
Porch Deck(s), Patio(s), Porch(es)
Attached Garage 2
Total Parking Spaces 2
Garage Y
Building
Lot Description Backs to Trees, Landscaping, Trees/Wooded
Story 2
Foundation Concrete Perimeter
Sewer Septic Exists
Water Well
Architectural Style Ranch/Rambler
Level or Stories 2
Additional Building Above Grade, Below Grade
Structure Type Beamed Ceilings
New Construction N
Schools
School District Baltimore County Public Schools
Others
Senior Community No
Tax ID 04040407000860
Ownership Fee Simple
SqFt Source Assessor
Special Listing Condition Standard








