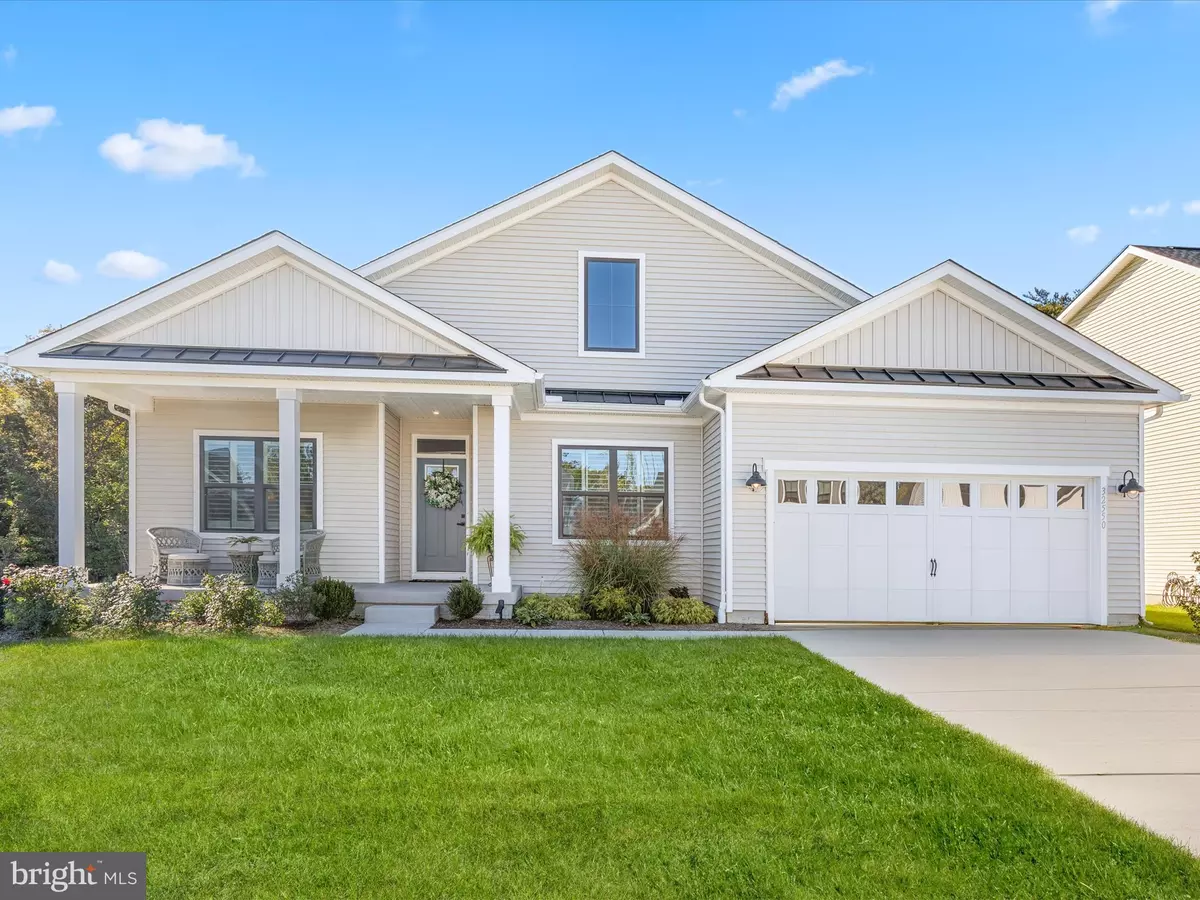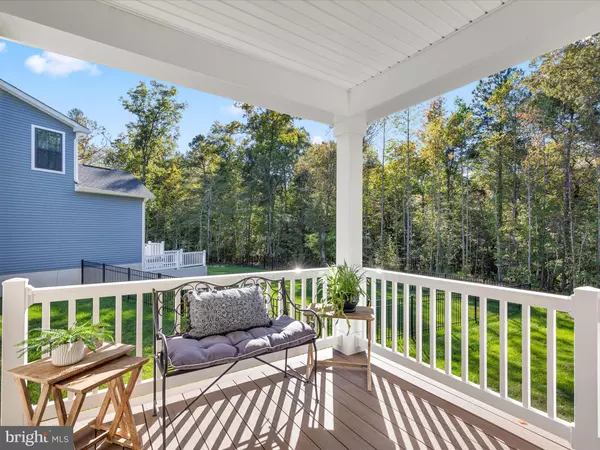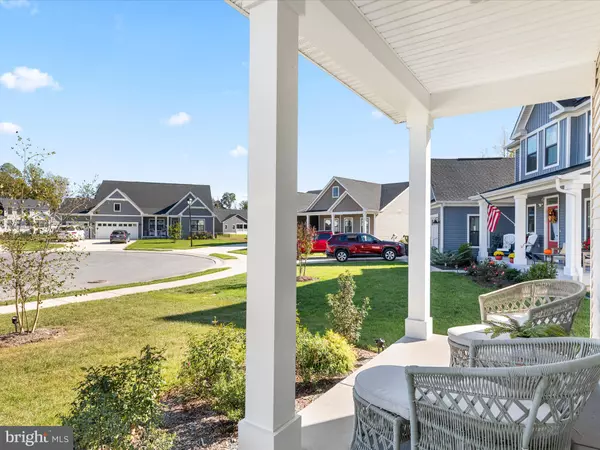
3 Beds
2 Baths
2,310 SqFt
3 Beds
2 Baths
2,310 SqFt
OPEN HOUSE
Sat Nov 23, 11:00am - 1:00pm
Key Details
Property Type Single Family Home
Sub Type Detached
Listing Status Active
Purchase Type For Sale
Square Footage 2,310 sqft
Price per Sqft $259
Subdivision Ocean Meadows
MLS Listing ID DESU2072044
Style Coastal,Contemporary
Bedrooms 3
Full Baths 2
HOA Fees $700/qua
HOA Y/N Y
Abv Grd Liv Area 1,710
Originating Board BRIGHT
Year Built 2024
Annual Tax Amount $1,380
Tax Year 2024
Lot Size 8,395 Sqft
Acres 0.19
Lot Dimensions 0.00 x 0.00
Property Description
This home boasts a fully finished basement, perfect for a home theater, game room, or relaxation space. A separate unfinished section adds practicality, offering generous storage or potential for a hobby room, gym, or workshop.
At the heart of this home lies a chef’s dream kitchen, designed with entertaining and everyday functionality in mind. It features stainless steel appliances, gleaming Quartz countertops, a timeless subway tile backsplash, and soft-close white shaker cabinets. A large walk-in pantry complements the oversized island, which is beautifully accented by pendant lighting. The kitchen flows seamlessly into the dining area and living room, where custom blinds and luxury vinyl plank flooring tie the spaces together with style and ease.
The primary suite is a true retreat, complete with a spa-like Roman shower, dual sink vanity, and a spacious walk-in closet. The main level also includes two additional bedrooms—front-facing ones adorned with plantation shutters—a full bathroom, and a convenient laundry room with direct garage access. Every room is pre-wired for ceiling fans, ensuring comfort throughout the home.
Thoughtful upgrades include an irrigation system for a lush lawn, a smart thermostat for efficient climate control, and a tankless water heater providing on-demand hot water.
Ocean Meadows offers a wealth of community amenities, including a clubhouse with meeting spaces, lounge areas, a fitness center, and an outdoor pool, all within a pedestrian-friendly neighborhood. Just minutes away, the historic town of Lewes invites you to explore its charming boutiques, acclaimed restaurants, marina, and the pristine beaches of Cape Henlopen State Park. With convenient access to the Dart Beach Bus service, you’re also perfectly positioned to visit Rehoboth Beach’s boardwalk, Dewey, Bethany, and even Ocean City.
Whether you’re dreaming of a coastal getaway or your forever home, 32550 Morris Trail delivers on every level. Schedule your showing today and start living the coastal lifestyle!
Location
State DE
County Sussex
Area Indian River Hundred (31008)
Zoning RS
Rooms
Other Rooms Living Room, Primary Bedroom, Bedroom 2, Bedroom 3, Kitchen, Basement, Foyer, Laundry
Basement Partially Finished, Full
Main Level Bedrooms 3
Interior
Interior Features Breakfast Area, Carpet, Combination Dining/Living, Combination Kitchen/Dining, Combination Kitchen/Living, Dining Area, Entry Level Bedroom, Kitchen - Gourmet, Kitchen - Island, Floor Plan - Open, Primary Bath(s), Pantry, Recessed Lighting, Bathroom - Stall Shower, Bathroom - Tub Shower, Upgraded Countertops, Walk-in Closet(s), Window Treatments
Hot Water Tankless
Heating Forced Air, Programmable Thermostat
Cooling Central A/C, Programmable Thermostat
Flooring Luxury Vinyl Plank, Partially Carpeted
Equipment Built-In Microwave, Built-In Range, Dishwasher, Disposal, Dryer, Energy Efficient Appliances, Freezer, Icemaker, Oven/Range - Gas, Range Hood, Refrigerator, Stainless Steel Appliances, Water Dispenser, Water Heater
Furnishings No
Fireplace N
Window Features Double Hung,Double Pane,Vinyl Clad
Appliance Built-In Microwave, Built-In Range, Dishwasher, Disposal, Dryer, Energy Efficient Appliances, Freezer, Icemaker, Oven/Range - Gas, Range Hood, Refrigerator, Stainless Steel Appliances, Water Dispenser, Water Heater
Heat Source Central, Electric
Laundry Main Floor
Exterior
Exterior Feature Deck(s), Porch(es)
Garage Garage Door Opener, Inside Access, Garage - Front Entry
Garage Spaces 4.0
Amenities Available Pool - Outdoor, Exercise Room, Community Center
Waterfront N
Water Access N
View Garden/Lawn, Trees/Woods
Roof Type Asphalt,Architectural Shingle,Pitched
Street Surface Black Top
Accessibility Other
Porch Deck(s), Porch(es)
Attached Garage 2
Total Parking Spaces 4
Garage Y
Building
Lot Description Backs to Trees, Front Yard, SideYard(s), Landscaping
Story 2
Foundation Block
Sewer Public Sewer
Water Public
Architectural Style Coastal, Contemporary
Level or Stories 2
Additional Building Above Grade, Below Grade
Structure Type 9'+ Ceilings,Dry Wall
New Construction N
Schools
Elementary Schools Milton
Middle Schools Mariner
High Schools Cape Henlopen
School District Cape Henlopen
Others
HOA Fee Include Common Area Maintenance,Lawn Maintenance,Snow Removal,Trash,Pool(s)
Senior Community No
Tax ID 234-02.00-119.00
Ownership Fee Simple
SqFt Source Estimated
Security Features Carbon Monoxide Detector(s),Main Entrance Lock,Smoke Detector
Acceptable Financing Cash, Conventional, VA, FHA
Listing Terms Cash, Conventional, VA, FHA
Financing Cash,Conventional,VA,FHA
Special Listing Condition Standard








