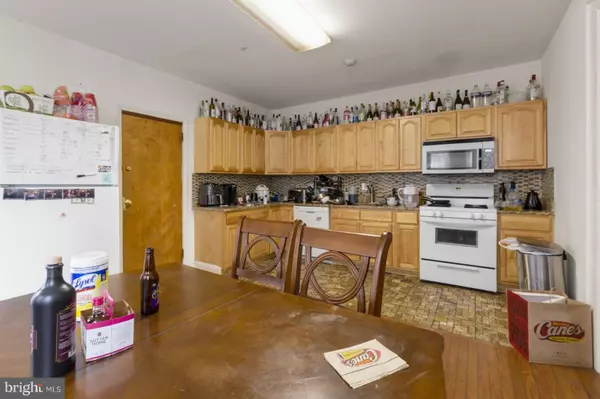
7 Beds
4 Baths
2,810 SqFt
7 Beds
4 Baths
2,810 SqFt
Key Details
Property Type Single Family Home
Sub Type Twin/Semi-Detached
Listing Status Pending
Purchase Type For Rent
Square Footage 2,810 sqft
Subdivision University City
MLS Listing ID PAPH2405548
Style Traditional
Bedrooms 7
Full Baths 3
Half Baths 1
HOA Y/N N
Abv Grd Liv Area 2,810
Originating Board BRIGHT
Year Built 1935
Lot Size 3,300 Sqft
Acres 0.08
Lot Dimensions 41.00 x 125.00
Property Description
Welcome to 4015 Baltimore Ave with OFF-STREET PARKING! This is a professionally managed 7 bedroom, 3.5 bathroom single family home in University City. Features include 1 included off-street parking spot, in-unit laundry, basement, adorable front porch, and bright interior living space. Step inside the spacious living room with hardwood floors and abundant sunlight. There's great space for different furniture arrangements and a half bath for added convenience. The eat-in kitchen is to the back with beautiful bay windows and room for a large dining table. Kitchen features include tile flooring, wood cabinetry, mosaic tile backsplash, and a full lineup of appliances. The eat-in kitchen is large and boasts ample cabinetry, lovely bay windows, dishwasher, microwave, and more. Continue through the home to view 7 sunny bedrooms and 3 full bathrooms. The bedrooms all range in size with beautiful sunlight and original details. Enjoy an unfinished basement for storage and laundry. 1 off-street parking is included in the rent! Contact us now!
Please note that the video tour is of a similar property; exact finishes & layouts may vary.
About The Neighborhood:
University City is a vibrant neighborhood surrounded by beautiful parks, convenient shopping, and easy public transportation options. You’ll be right on Baltimore Avenue with great bus routes and close to Market Street with a subway line servicing 30th Street Station and Center City. Nearby University of Pennsylvania, Drexel University, Penn Presbyterian Medical Center, and CHOP. Check out Green Line Cafe, Renata’s Kitchen, Allegro Pizza & Grill, Wishbone Chicken, Pho & Cafe, Taco Taco Mexican, and tons more all within walking distance!
Lease Terms:
Generally, first month, last month, and one month security deposit due at, or prior to, lease signing. Other terms may be required by Landlord. $55 application fee per applicant. Pets are conditional on owner's approval and may require an additional fee and/or monthly pet rent, if accepted. (Generally, $500/dog and $250/cat, and/or monthly pet rent). Tenants responsible for: electricity, gas, cable/internet, and water. Landlord Requirements: Applicants to make 3x the monthly rent in verifiable net income, credit history to be considered (i.e. no active collections), no evictions within the past 4 years, and must have a verifiable rental history with on-time rental payments. Exceptions to this criteria may exist under the law and will be considered. Cosigners accepted.
Location
State PA
County Philadelphia
Area 19104 (19104)
Zoning RTA-1
Rooms
Other Rooms Primary Bedroom
Basement Full
Main Level Bedrooms 7
Interior
Interior Features Ceiling Fan(s), Floor Plan - Traditional, Kitchen - Eat-In, Bathroom - Tub Shower, Wainscotting, Wood Floors, Stain/Lead Glass, Built-Ins, Formal/Separate Dining Room
Hot Water Natural Gas
Heating Other
Cooling None
Flooring Wood
Equipment Built-In Microwave, Disposal, Dishwasher, Dryer, Oven/Range - Gas, Refrigerator, Stainless Steel Appliances, Washer
Furnishings No
Fireplace N
Appliance Built-In Microwave, Disposal, Dishwasher, Dryer, Oven/Range - Gas, Refrigerator, Stainless Steel Appliances, Washer
Heat Source Other
Laundry Dryer In Unit, Washer In Unit
Exterior
Fence Other
Waterfront N
Water Access N
Roof Type Flat
Accessibility None
Garage N
Building
Lot Description Front Yard, Rear Yard
Story 4
Foundation Stone
Sewer Public Sewer
Water Public
Architectural Style Traditional
Level or Stories 4
Additional Building Above Grade, Below Grade
Structure Type 9'+ Ceilings
New Construction N
Schools
School District The School District Of Philadelphia
Others
Pets Allowed Y
Senior Community No
Tax ID 881607019
Ownership Other
SqFt Source Assessor
Miscellaneous None
Horse Property N
Pets Description Dogs OK, Cats OK








