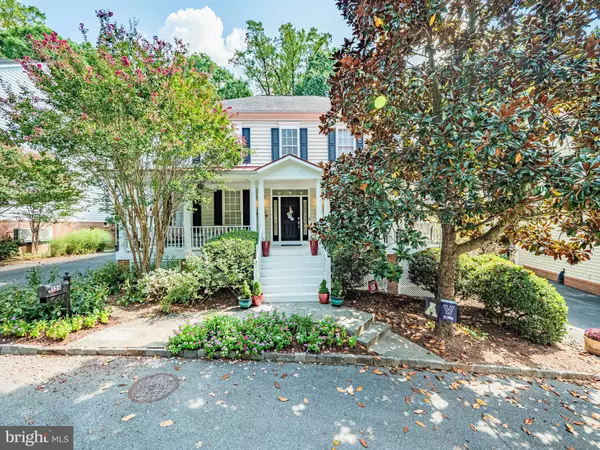
4 Beds
5 Baths
5,378 SqFt
4 Beds
5 Baths
5,378 SqFt
Key Details
Property Type Single Family Home
Sub Type Detached
Listing Status Active
Purchase Type For Sale
Square Footage 5,378 sqft
Price per Sqft $259
Subdivision Lakelands
MLS Listing ID MDMC2150462
Style Colonial
Bedrooms 4
Full Baths 4
Half Baths 1
HOA Fees $125/mo
HOA Y/N Y
Abv Grd Liv Area 3,998
Originating Board BRIGHT
Year Built 2002
Annual Tax Amount $14,633
Tax Year 2024
Lot Size 7,825 Sqft
Acres 0.18
Property Description
floors and neutral paint throughout. The first floor is made up of a formal living room, private office, powder room, formal dining room, a family room with a stone surround gas fireplace and new neutral carpet and a large eat-in kitchen open to the family room with plenty of counter space and island space for prep and cooking. Through the kitchen you enter the screened in porch with a new ceiling fan and light to enjoy the summer nights outside. There is also a deck adjacent to the screened in porch and stairs down into the back yard. Both the back and front yard have been designed to be maintenance free with no grass to mow and lots of greenery to match the natural spaces beyond. There is also plenty of driveway space to park 4 cars and an attached 2 car garage. The bedroom level features 4 large bedrooms, with a sitting room behind the owner's bedroom. The large master bathroom is appointed with his and hers vanities. The separate Jacuzzi tub and large glass enclosed shower were re-tiled with beautiful Queen Anne marble tiles. The suite also has 2 walk-in closets and several other closets for plenty of storage. There are 2 large
bedrooms connected by a Jack and Jill bathroom, and a 4th bedroom has a dedicated en-suite bathroom.
The lower level of the home is walk out and has an entertaining / gaming area, work out area, a fully finished bathroom and a large unfinished storage room that can be finished to the new owners needs. The home also features a tankless hot water heater for an endless supply of hot water. As you walk out
into the fenced-in, professionally & 'natural scape landscaped' yard, you overlook wooded City of Gaithersburg property and the Muddy Branch creek below. This is tranquility in the woods, balanced with living in the Lakelands and being only minutes away from schools, parks, playgrounds, restaurants,
grocery stores, a post office within the Kentlands / Lakelands community. Finally, this home is minutes to Great Seneca, Sam Eig, MD200 / ICC, Shady Grove Metro and 270, making it quick and easy when going to work or getting out on the weekends. This community has it all when it comes to live, work, play and this home is one of the flagship homes in the community!
Location
State MD
County Montgomery
Zoning MXD
Rooms
Other Rooms Living Room, Dining Room, Primary Bedroom, Bedroom 2, Bedroom 3, Bedroom 4, Kitchen, Game Room, Family Room, Foyer, Study, Laundry, Utility Room
Basement Other
Interior
Interior Features Attic, Kitchen - Gourmet, Combination Kitchen/Living, Kitchen - Island, Kitchen - Table Space, Dining Area, Primary Bath(s), Upgraded Countertops, Crown Moldings, Window Treatments, Double/Dual Staircase, Wood Floors, Recessed Lighting, Floor Plan - Open
Hot Water Tankless
Heating Zoned
Cooling Central A/C, Programmable Thermostat, Heat Pump(s)
Fireplaces Number 1
Fireplaces Type Gas/Propane
Equipment Cooktop, Oven - Double, Microwave, Humidifier, Dryer - Front Loading, Disposal, Dishwasher, Oven/Range - Electric, Refrigerator, Washer - Front Loading, Water Heater - Tankless
Fireplace Y
Window Features Palladian
Appliance Cooktop, Oven - Double, Microwave, Humidifier, Dryer - Front Loading, Disposal, Dishwasher, Oven/Range - Electric, Refrigerator, Washer - Front Loading, Water Heater - Tankless
Heat Source Natural Gas
Exterior
Exterior Feature Porch(es), Screened
Garage Garage Door Opener, Additional Storage Area, Garage - Front Entry
Garage Spaces 6.0
Fence Wrought Iron
Utilities Available Under Ground
Amenities Available Baseball Field, Basketball Courts, Bike Trail, Club House, Common Grounds, Exercise Room, Fitness Center, Jog/Walk Path, Lake, Party Room, Picnic Area, Pool - Outdoor, Soccer Field, Swimming Pool, Tennis Courts, Tot Lots/Playground
Waterfront N
Water Access N
View Trees/Woods, Creek/Stream
Roof Type Architectural Shingle
Accessibility None
Porch Porch(es), Screened
Attached Garage 2
Total Parking Spaces 6
Garage Y
Building
Story 3
Foundation Concrete Perimeter
Sewer Public Sewer
Water Public
Architectural Style Colonial
Level or Stories 3
Additional Building Above Grade, Below Grade
New Construction N
Schools
Elementary Schools Rachel Carson
Middle Schools Lakelands Park
High Schools Quince Orchard
School District Montgomery County Public Schools
Others
HOA Fee Include Management,Pool(s),Reserve Funds,Road Maintenance,Snow Removal,Trash
Senior Community No
Tax ID 160903299161
Ownership Fee Simple
SqFt Source Assessor
Security Features Electric Alarm,Motion Detectors,Smoke Detector
Acceptable Financing Cash, FHA, VA
Listing Terms Cash, FHA, VA
Financing Cash,FHA,VA
Special Listing Condition Standard








