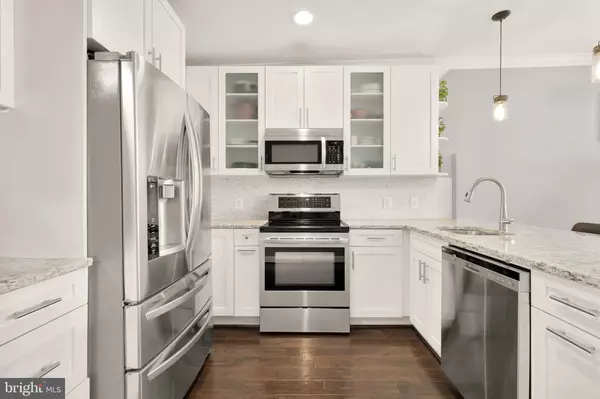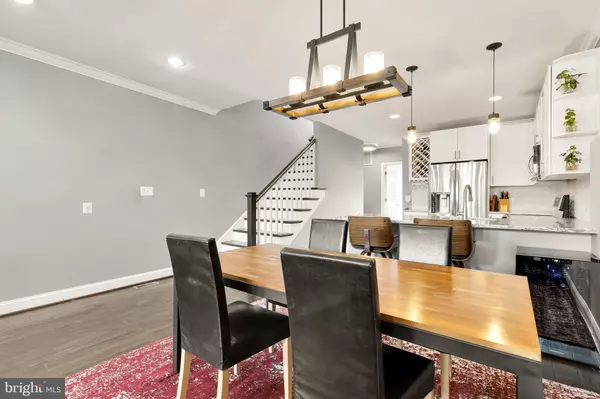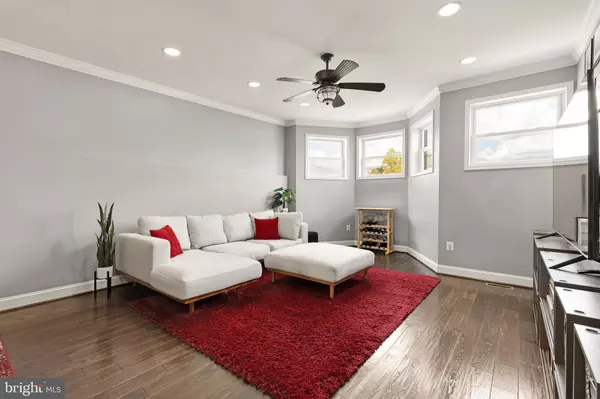
3 Beds
3 Baths
1,549 SqFt
3 Beds
3 Baths
1,549 SqFt
Key Details
Property Type Condo
Sub Type Condo/Co-op
Listing Status Active
Purchase Type For Sale
Square Footage 1,549 sqft
Price per Sqft $484
Subdivision Eckington
MLS Listing ID DCDC2161310
Style Victorian
Bedrooms 3
Full Baths 3
Condo Fees $306/mo
HOA Y/N N
Abv Grd Liv Area 1,549
Originating Board BRIGHT
Year Built 1928
Annual Tax Amount $6,317
Tax Year 2023
Property Description
In the heart of the vibrant neighborhood of Eckington, this urban oasis is blocks away from Alethia Tanner Park, which hosts outdoor movie nights and neighborhood events plus has access to the Metropolitan Branch Trail. It is an easy walk to restaurants in Union Market and Bloomingdale, in addition to the ever-increasing number of options in Eckington such as Union Kitchen, Pop’s Bagels, Supreme Barbeque x Auntea Boba, and Yang Market.
The primary suite, complete with floor-to-ceiling windows, a Juliet balcony, and an en-suite bathroom, offers the ultimate retreat. The luxurious primary bath features a double sink vanity and a rainfall shower. The second bedroom, located at the front, boasts a charming bay window and easy access to a full bath. The third bedroom includes another Juliet balcony and an adjacent full bathroom. The additional den, perfectly positioned between the primary and second bedroom, is ideal for a home office.
This property was fully renovated in 2015 and includes an HVAC system from 2022. Located just a 10-minute walk to the NOMA Metro station and two supermarkets, this condo offers convenience with a 93 Walk Score. Additionally, the block boasts ample street parking - both for permitted vehicles and visitors. All square footage is estimated.
Location
State DC
County Washington
Zoning R
Rooms
Main Level Bedrooms 2
Interior
Hot Water Electric
Cooling Central A/C
Fireplace N
Heat Source Electric
Exterior
Amenities Available None
Water Access N
Accessibility None
Garage N
Building
Story 2
Foundation Slab
Sewer Public Sewer
Water Public
Architectural Style Victorian
Level or Stories 2
Additional Building Above Grade, Below Grade
New Construction N
Schools
School District District Of Columbia Public Schools
Others
Pets Allowed Y
HOA Fee Include Ext Bldg Maint,Insurance,Reserve Funds,Sewer,Trash,Water
Senior Community No
Tax ID 3516//2002
Ownership Condominium
Horse Property N
Special Listing Condition Standard
Pets Description No Pet Restrictions








