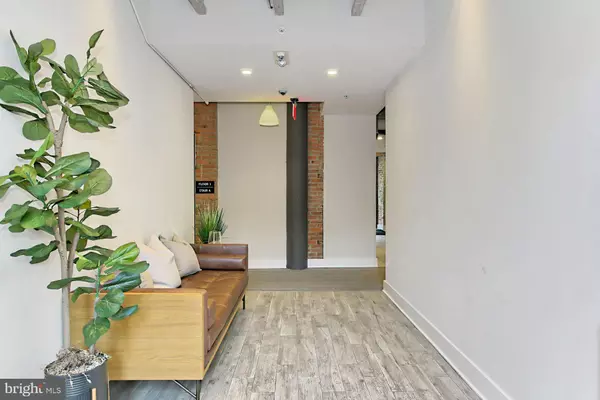
1 Bath
467 SqFt
1 Bath
467 SqFt
Key Details
Property Type Condo
Sub Type Condo/Co-op
Listing Status Under Contract
Purchase Type For Sale
Square Footage 467 sqft
Price per Sqft $910
Subdivision Alexandria
MLS Listing ID VAAX2038306
Style Traditional
Full Baths 1
Condo Fees $360/mo
HOA Y/N N
Abv Grd Liv Area 467
Originating Board BRIGHT
Year Built 1847
Tax Year 2021
Property Description
Charming, original exposed brick, and lofty 12 ft ceilings command your gaze upwards towards the dramatic steel I-beams. The impressive oversized windows illuminate the space with tons of natural light, while wide plank flooring completes the canvas for the daily amenities showcased, seamlessly blending old with new.
A wonderful contemporary kitchen with stainless steel appliances, custom backsplash and beautiful countertops, in-unit washer and dryer, custom walk-in-closet system, and a beautiful bathroom with a spa-like step-in shower and floating vanity makes this space so efficient and pleasing to the eye.
Building amenities include an elevator that services the exclusive owner's club room on the 5th floor, complete with kitchen, powder room, and a delightful balcony where one can enjoy the stunning views of the Potomac River beyond, or enjoy the superbly landscaped private park to the side of the building, where grilling is a fun option. Water and trash are included in the condo fees.
The location of this building is impeccable, with a convenient bus stop, easy access to 2 metro stations, and only one stop from DCA. Trader Joes is a half block away, while an inordinate amount of fine dining, shopping and entertainment options are within minutes of this condo. ***Unfortunately the buyer's financing fell through.
Welcome Home!
Location
State VA
County Alexandria City
Zoning OC
Interior
Interior Features Bathroom - Walk-In Shower, Built-Ins, Combination Kitchen/Living, Entry Level Bedroom, Exposed Beams, Floor Plan - Open, Kitchen - Galley, Primary Bath(s), Sprinkler System, Studio, Upgraded Countertops, Walk-in Closet(s)
Hot Water Electric
Heating Forced Air
Cooling Central A/C
Flooring Ceramic Tile, Luxury Vinyl Plank
Equipment Built-In Range, Built-In Microwave, Dishwasher, Disposal, Dryer, Exhaust Fan, Refrigerator, Stainless Steel Appliances, Washer
Furnishings No
Fireplace N
Appliance Built-In Range, Built-In Microwave, Dishwasher, Disposal, Dryer, Exhaust Fan, Refrigerator, Stainless Steel Appliances, Washer
Heat Source Electric
Laundry Dryer In Unit, Washer In Unit
Exterior
Amenities Available Elevator, Common Grounds
Waterfront N
Water Access N
Accessibility None
Garage N
Building
Story 1
Unit Features Mid-Rise 5 - 8 Floors
Sewer Public Sewer
Water Public
Architectural Style Traditional
Level or Stories 1
Additional Building Above Grade, Below Grade
New Construction N
Schools
School District Alexandria City Public Schools
Others
Pets Allowed Y
HOA Fee Include Common Area Maintenance,Ext Bldg Maint,Lawn Maintenance,Management,Reserve Funds,Sewer,Snow Removal,Trash,Water
Senior Community No
Tax ID 064.02-0D-00
Ownership Condominium
Security Features Intercom,Main Entrance Lock,Smoke Detector,Sprinkler System - Indoor
Horse Property N
Special Listing Condition Standard
Pets Description Size/Weight Restriction








