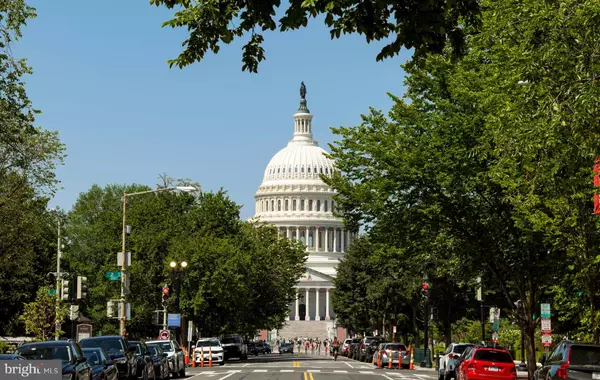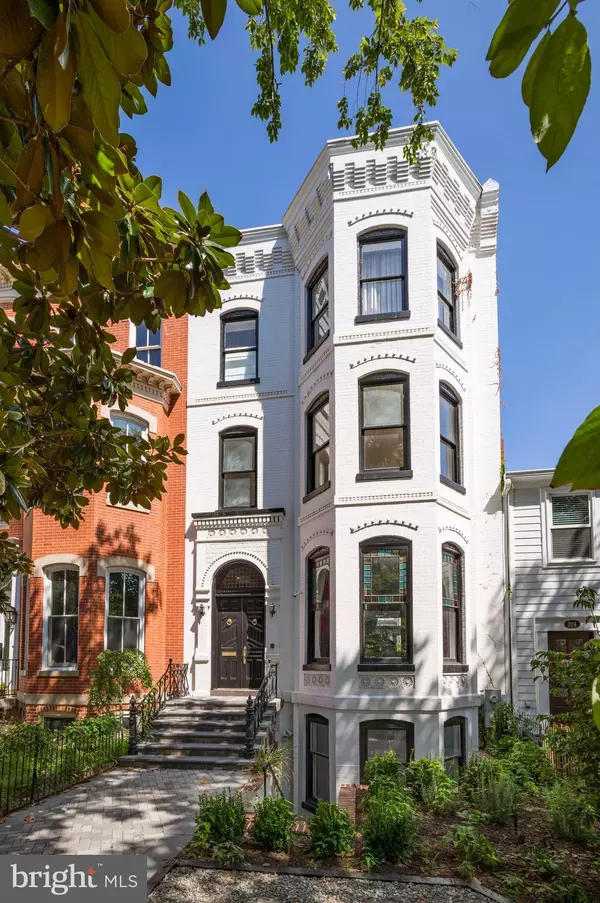
4 Beds
5 Baths
4,114 SqFt
4 Beds
5 Baths
4,114 SqFt
Key Details
Property Type Townhouse
Sub Type Interior Row/Townhouse
Listing Status Active
Purchase Type For Sale
Square Footage 4,114 sqft
Price per Sqft $680
Subdivision Capitol Hill
MLS Listing ID DCDC2160390
Style Victorian,Federal
Bedrooms 4
Full Baths 3
Half Baths 2
HOA Y/N N
Abv Grd Liv Area 3,384
Originating Board BRIGHT
Year Built 1890
Annual Tax Amount $15,664
Tax Year 2023
Lot Size 1,856 Sqft
Acres 0.04
Property Description
Upon entering, you're immediately struck by the breathtaking grandeur of soaring ceilings, creating an expansive atmosphere. Pine floors, lovingly preserved, tell tales of history beneath your feet, and pocket doors reveal one stunning room after another. The expansive renovation includes a Chefs Kiss Kitchen with professional appliances, the modern flow of a waterfall stone countertop top, and a center island. Indoor-outdoor living on the wrap-around rear deck offers a seamless flow between interior opulence and al fresco charm. Whether hosting a summer soirée or enjoying a quiet morning coffee, this outdoor oasis provides the perfect backdrop.
The crown jewel of this magnificent home is undoubtedly its embassy-sized salon and dining room. These spaces, adorned with intricate crown molding and ornate medallions, are tailor-made for hosting dignitaries, political luminaries, or intimate gatherings of friends and family. Imagine the conversations and connections that will flourish within these walls!
The main house boasts four generously proportioned bedrooms, each a sanctuary of comfort and style. Three and a half newly renovated bathrooms ensure convenience for residents and guests. Crown molding throughout adds a touch of sophistication to every space.
But the surprises don't end there. The unfinished English basement, with its private entrance and half bath, will make a fantastic home office with room for staff. It offers versatile living options, perfect for long-term guests or as a potential source of rental income.
Located at the intersection of power and prestige, this property represents an extraordinary value in one of the world's most influential neighborhoods. Don't miss this once-in-a-lifetime opportunity to own a piece of history and position yourself at the heart of our nation's capital.
Location
State DC
County Washington
Zoning RES
Direction South
Rooms
Basement English, Daylight, Partial, Front Entrance, Heated, Outside Entrance, Poured Concrete
Interior
Hot Water Tankless, Natural Gas
Heating Hot Water
Cooling Central A/C
Fireplaces Number 2
Fireplace Y
Heat Source Natural Gas
Exterior
Waterfront N
Water Access N
Accessibility None
Garage N
Building
Story 4
Foundation Block
Sewer Public Sewer
Water Public
Architectural Style Victorian, Federal
Level or Stories 4
Additional Building Above Grade, Below Grade
New Construction N
Schools
School District District Of Columbia Public Schools
Others
Senior Community No
Tax ID 0786//0029
Ownership Fee Simple
SqFt Source Assessor
Acceptable Financing Cash, Conventional, VA
Listing Terms Cash, Conventional, VA
Financing Cash,Conventional,VA
Special Listing Condition Standard








