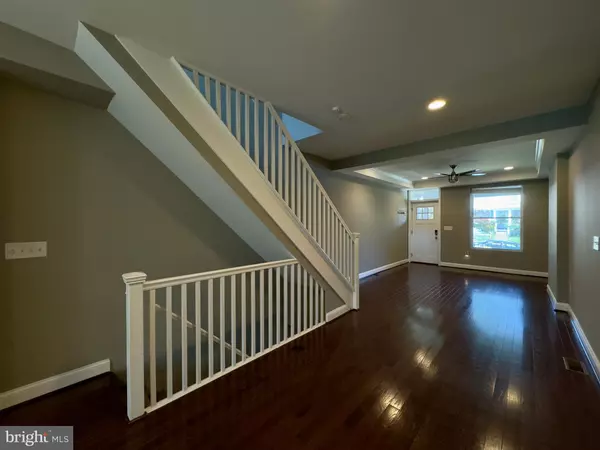
2 Beds
3 Baths
1,605 SqFt
2 Beds
3 Baths
1,605 SqFt
Key Details
Property Type Single Family Home, Condo
Sub Type Unit/Flat/Apartment
Listing Status Active
Purchase Type For Rent
Square Footage 1,605 sqft
Subdivision Hampden Historic District
MLS Listing ID MDBA2138992
Style Unit/Flat
Bedrooms 2
Full Baths 3
Abv Grd Liv Area 1,170
Originating Board BRIGHT
Year Built 1900
Lot Size 1,107 Sqft
Acres 0.03
Property Description
Step inside to discover hardwood floors throughout the main living areas, complemented by large windows that flood the space with natural light. The home's neutral colors and built-in shelves and cabinets provide a practical yet inviting environment. The central air system and ceiling fans ensure a comfortable living space year-round.
The fully-equipped kitchen features stainless steel appliances, including a stove/oven, refrigerator, dishwasher, and microwave, as well as ample counter space and storage. Whether you enjoy hosting dinner parties or quiet meals at home, this kitchen is ready for all your culinary needs.
Each bedroom offers generous space and large closets, providing plenty of storage. The updated bathrooms come with tiled baths, vanity mirrors, and a soaking tub for a luxurious touch. A den offers additional space that can be used as a home office or a quiet reading nook. With wall-to-wall carpeting in select rooms, the home provides a comfortable living environment.
Outside, the deck and expansive backyard offer an ideal setup for summer gatherings or a peaceful retreat from the city. The on-street parking provides easy access for both residents and visitors.
**Local Attractions:**
- The Avenue in Hampden
- The Baltimore Museum of Art
- Wyman Park Dell
- The Rotunda
- Johns Hopkins University Homewood Campus
**Nearby Highways:**
- I-83 (approximately 5 minutes)
- I-695 (approximately 15 minutes)
Agency disclosed upon initial contact. Agent conducts showings; BMG manages follow-up, paperwork, move-in post-approval. Vouchers work with BMG directly.
Location
State MD
County Baltimore City
Zoning R-7
Rooms
Basement Other
Interior
Hot Water Natural Gas
Heating Forced Air
Cooling Ceiling Fan(s), Central A/C
Fireplace N
Heat Source Electric
Exterior
Waterfront N
Water Access N
Accessibility None
Garage N
Building
Story 2
Unit Features Garden 1 - 4 Floors
Sewer Public Sewer
Water Public
Architectural Style Unit/Flat
Level or Stories 2
Additional Building Above Grade, Below Grade
New Construction N
Schools
School District Baltimore City Public Schools
Others
Pets Allowed Y
Senior Community No
Tax ID 0313123642B002D
Ownership Other
SqFt Source Estimated
Pets Description Pet Addendum/Deposit








