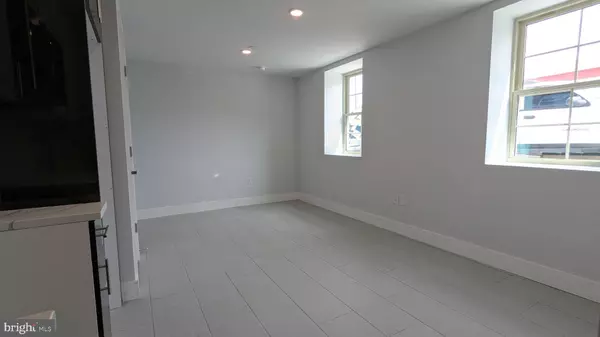
1 Bath
289 SqFt
1 Bath
289 SqFt
Key Details
Property Type Single Family Home, Condo
Sub Type Unit/Flat/Apartment
Listing Status Active
Purchase Type For Rent
Square Footage 289 sqft
Subdivision Walnut Hill
MLS Listing ID PAPH2394796
Style Unit/Flat
Full Baths 1
Abv Grd Liv Area 289
Originating Board BRIGHT
Year Built 2017
Lot Size 2,054 Sqft
Acres 0.05
Lot Dimensions 19.00 x 107.00
Property Description
Discover modern luxury living in Walnut Hill's newest multifamily building. Nestled near the Aldi and surrounded by the charm of shops and restaurants in Spruce Hill on Walnut St, this newly constructed residence offers a prime location just a short walk from Clark Park and University City.
Step into thoughtfully designed apartments where every detail enhances your living experience. Enjoy the sleekness of brand new stainless steel appliances in the chef-inspired kitchens, and bask in the warm glow of recessed lighting that complements the contemporary design. Oversized windows fill each space with natural light, offering views of the vibrant neighborhood. The bedrooms are equipped with double door closets, ensuring ample storage space for your belongings.
The building's amenities further elevate your lifestyle, providing security and convenience. Benefit from secure entry systems and the ease of elevator access. The on-site management team is dedicated to providing top-notch service, ensuring all your needs are met promptly.
Location is key, and this building delivers. With Aldi, Spruce Hill's shopping and dining scene, and the tranquility of Clark Park at your fingertips, everything you need is just moments away. University City's cultural hub and prestigious institutions are also within easy reach.
Don't miss your chance to be part of this exciting new community in Walnut Hill. Reach out today to schedule a tour and experience the luxury, convenience, and comfort that define this urban oasis. Your new home awaits in Walnut Hill's thriving neighborhood.
Location
State PA
County Philadelphia
Area 19139 (19139)
Interior
Interior Features Recessed Lighting, Combination Dining/Living, Combination Kitchen/Dining, Dining Area
Hot Water Natural Gas
Heating Central
Cooling Central A/C
Equipment Stove, Refrigerator, Microwave, Stainless Steel Appliances, Dishwasher
Appliance Stove, Refrigerator, Microwave, Stainless Steel Appliances, Dishwasher
Heat Source Natural Gas
Exterior
Waterfront N
Water Access N
Accessibility Other
Garage N
Building
Story 1
Unit Features Garden 1 - 4 Floors
Sewer Public Septic, Public Sewer
Water Public
Architectural Style Unit/Flat
Level or Stories 1
Additional Building Above Grade, Below Grade
New Construction N
Schools
School District The School District Of Philadelphia
Others
Pets Allowed Y
Senior Community No
Tax ID 881145031
Ownership Other
SqFt Source Assessor
Pets Description Case by Case Basis








