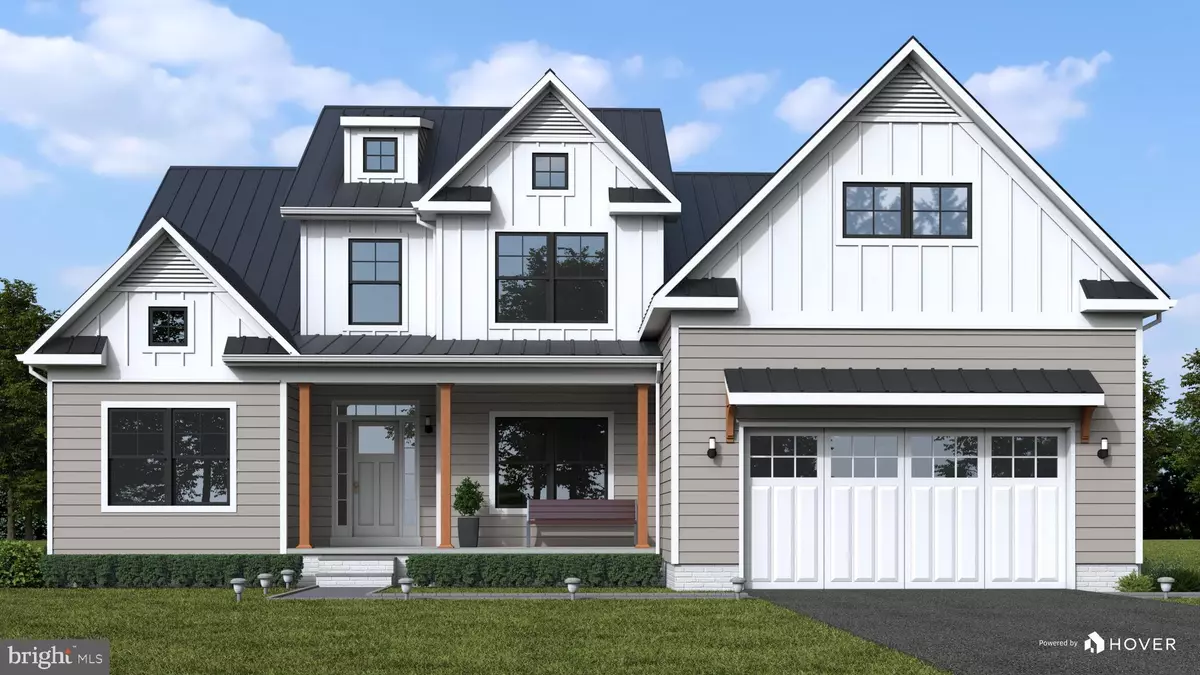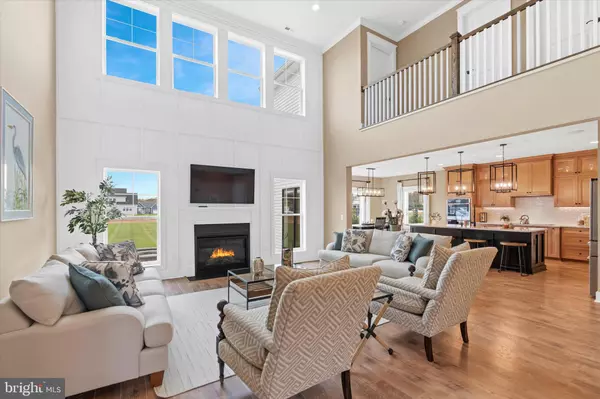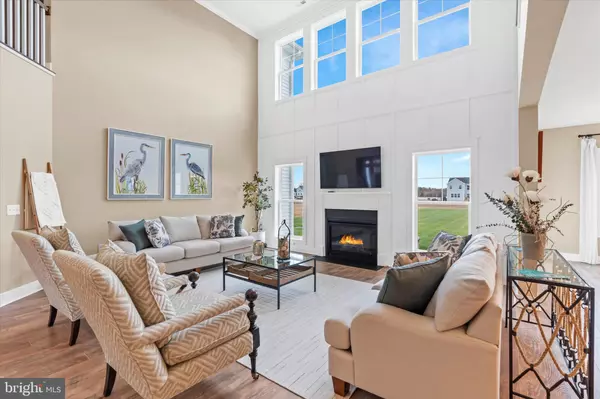
5 Beds
5 Baths
4,207 SqFt
5 Beds
5 Baths
4,207 SqFt
Key Details
Property Type Single Family Home
Sub Type Detached
Listing Status Active
Purchase Type For Sale
Square Footage 4,207 sqft
Price per Sqft $401
Subdivision Olde Town
MLS Listing ID DESU2070050
Style Coastal
Bedrooms 5
Full Baths 4
Half Baths 1
HOA Fees $3,000/ann
HOA Y/N Y
Abv Grd Liv Area 4,207
Originating Board BRIGHT
Annual Tax Amount $870
Tax Year 2023
Lot Size 10,620 Sqft
Acres 0.24
Property Description
Location
State DE
County Sussex
Area Lewes Rehoboth Hundred (31009)
Zoning AR-1
Rooms
Basement Partially Finished
Main Level Bedrooms 1
Interior
Interior Features Floor Plan - Open, Kitchen - Gourmet, Kitchen - Island, Sprinkler System, Wainscotting
Hot Water Tankless
Heating Heat Pump(s)
Cooling Central A/C
Fireplaces Number 1
Fireplace Y
Heat Source Electric
Exterior
Garage Garage - Side Entry
Garage Spaces 2.0
Utilities Available Cable TV, Electric Available
Waterfront N
Water Access N
Roof Type Architectural Shingle,Metal
Accessibility 36\"+ wide Halls
Attached Garage 2
Total Parking Spaces 2
Garage Y
Building
Story 3
Foundation Concrete Perimeter
Sewer Public Sewer
Water Public
Architectural Style Coastal
Level or Stories 3
Additional Building Above Grade
New Construction Y
Schools
School District Cape Henlopen
Others
Senior Community No
Tax ID 335-08.00-1585.00
Ownership Fee Simple
SqFt Source Estimated
Special Listing Condition Standard








